Housing is a necessity that, in Delhi, consistently fails to meet the needs and the desires of the growing population. More often than not, the solution to providing affordable shelters is to construct massive apartment towers that, standing at over twenty stories tall with thousands of single to multi-occupant units, still fail to provide basic facilities and amenities.
The Daryaganj neighborhood has a long history, founded on the ideals of European architects seeking to construct the perfect elite villa, which has been long forgotten. This renders Daryaganj as a relic of British imperialism that lacks any defined urban character. What were once elegant art-deco homes are now shells that provide shelter to thousands of people, and stores and shops have wedged into the last available spaces on the street. Those who cannot fit between buildings and fences are pushed to the very edge of the neighborhood, in informal settlements that border a four-meter tall wall.
The Daryaganj Park Development addresses these issues by constructing a new urban promenade that breaks the barrier between Daryaganj and Raj Gat, created by the physical barrier of this protective wall. By bridging outwards from the dense city, guided by new mobility corridors and access points, both congestion and housing issues are alleviated. The city street, which before was overcrowded and unclear, is brought back into daylight underneath the promenade. Affordable, easily constructed and aesthetically light blocks of housing project outwards from the city, resting on top of a new park that retains and mitigates excess water while providing a quiet, shaded ecological expanse.
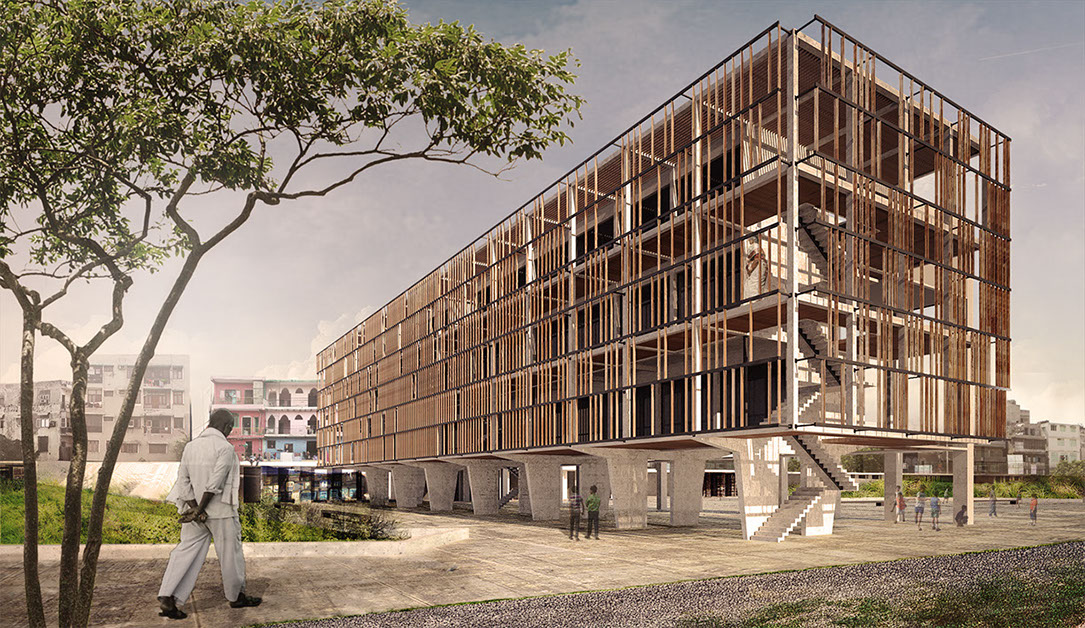
South facade.
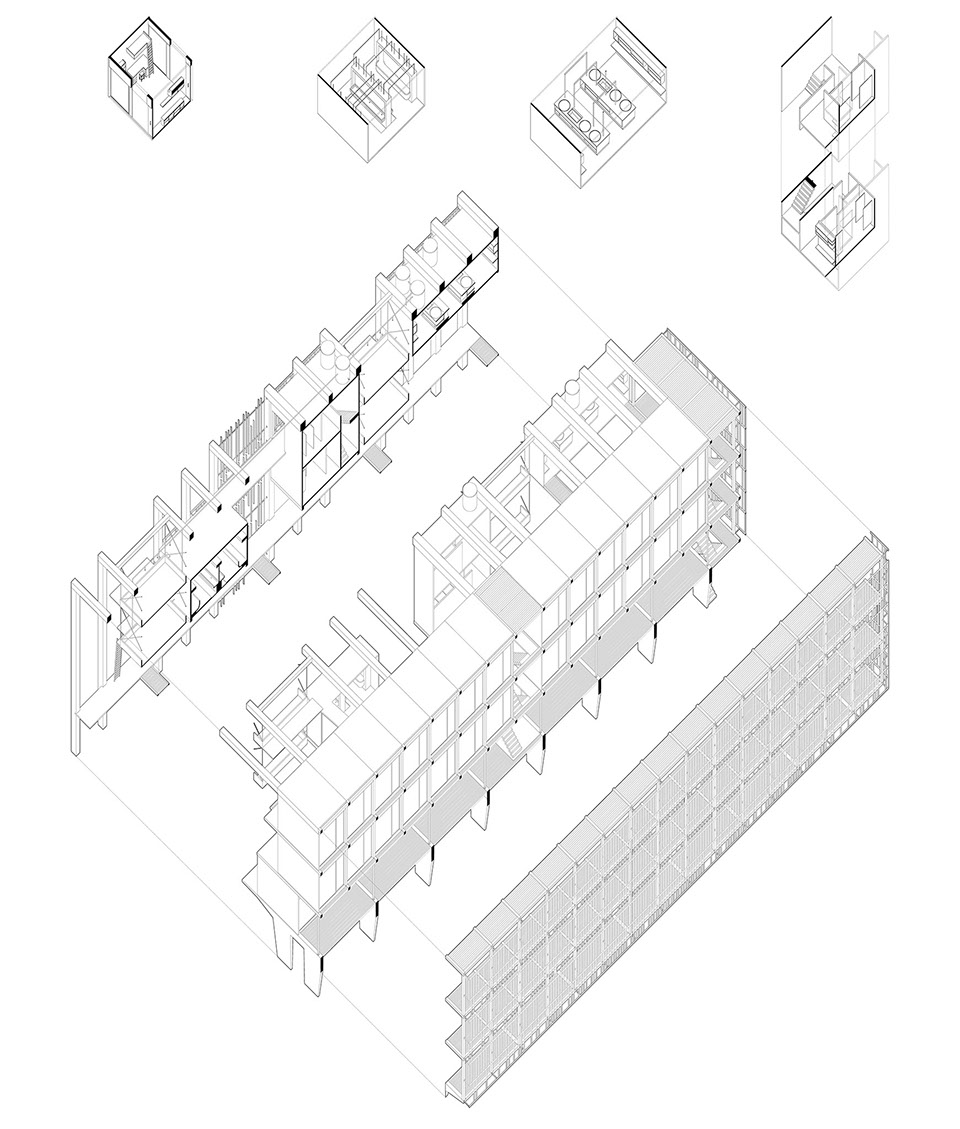
Public and private components.
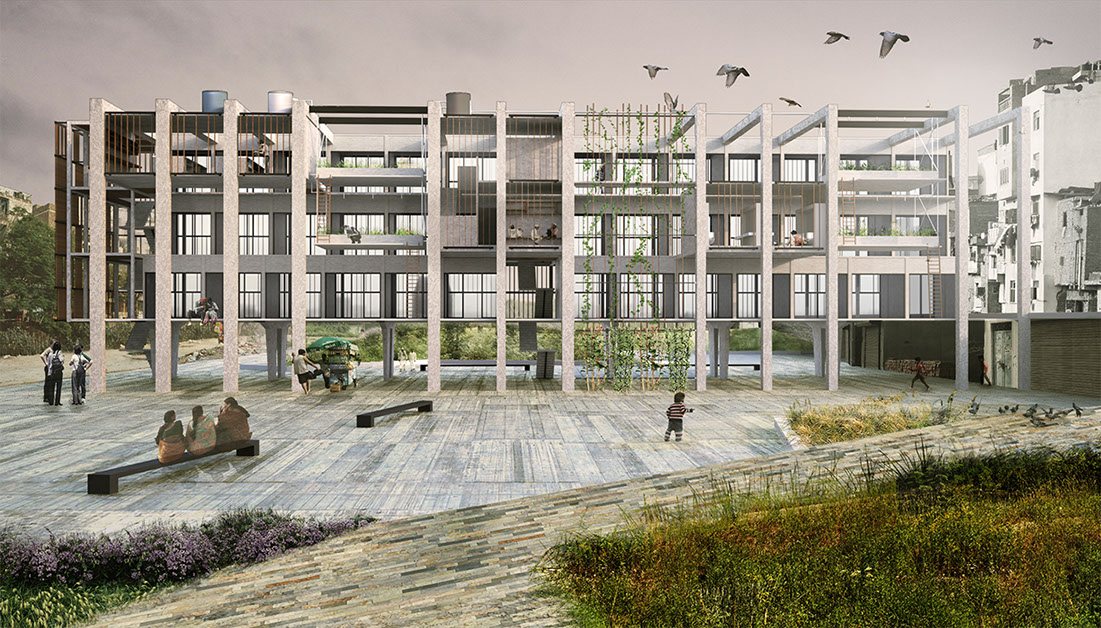
North facade.

Site plan with plinth and terraced landscapes for water management.
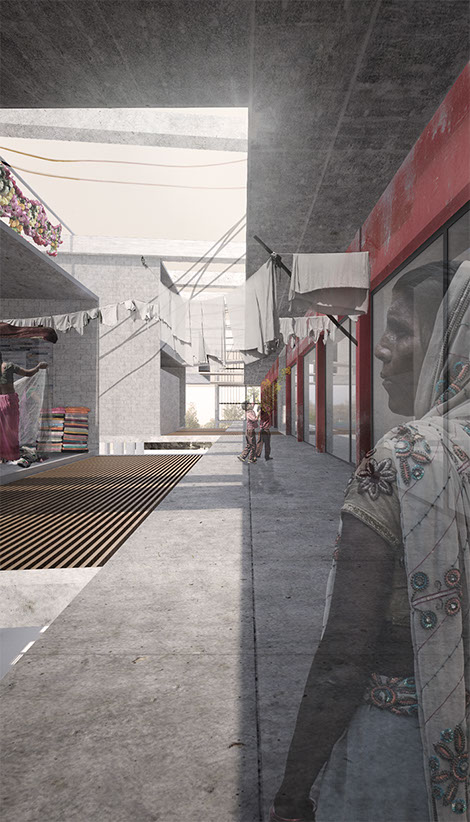
Upper public walkway, north facade.
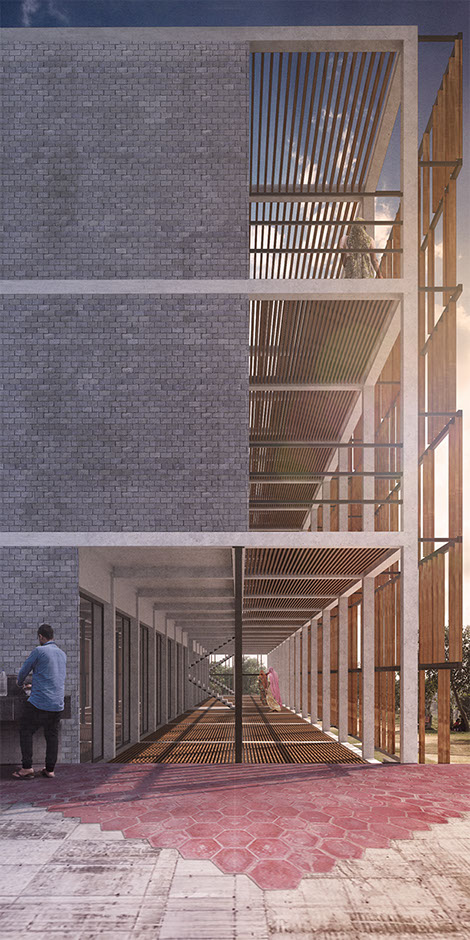
Connection to commercial plinth.

Longitudinal site section.





