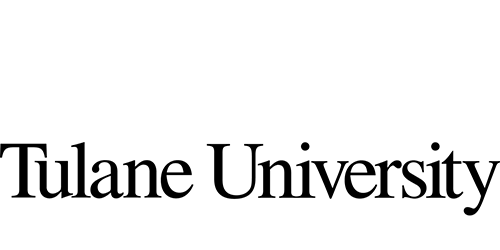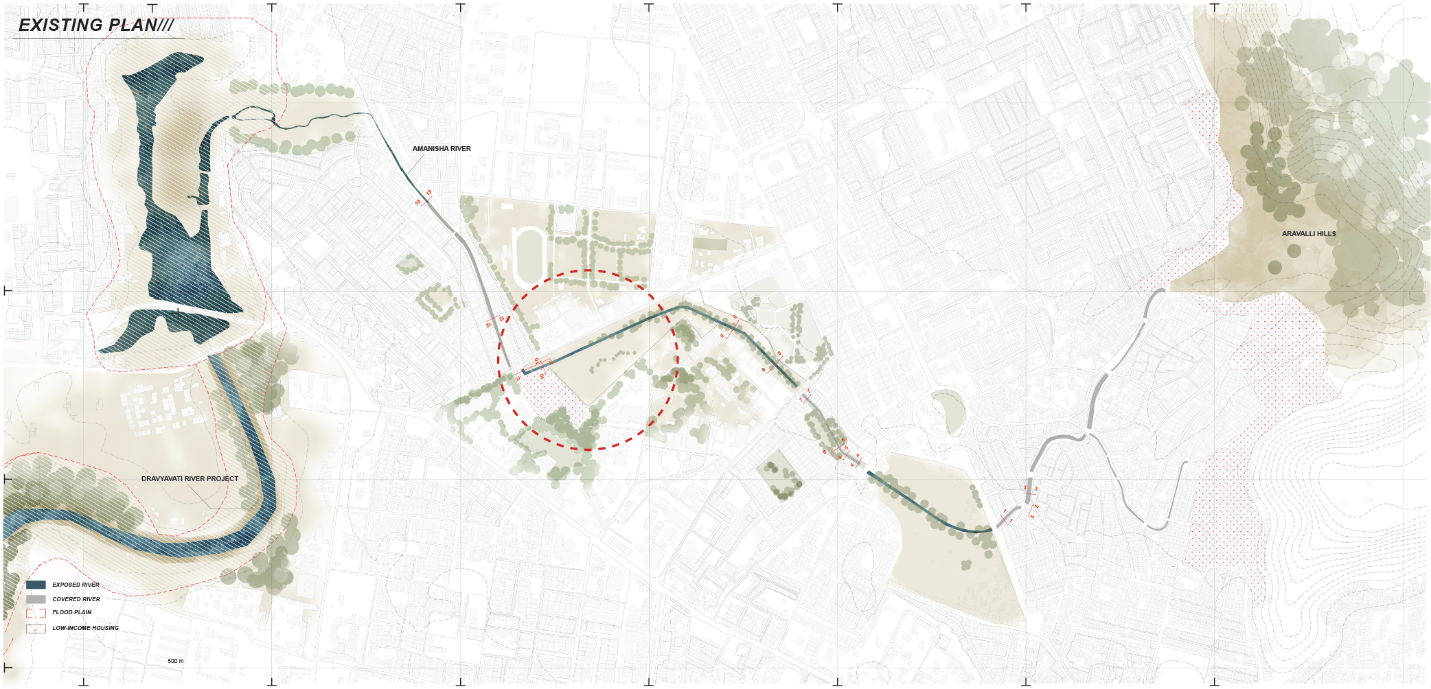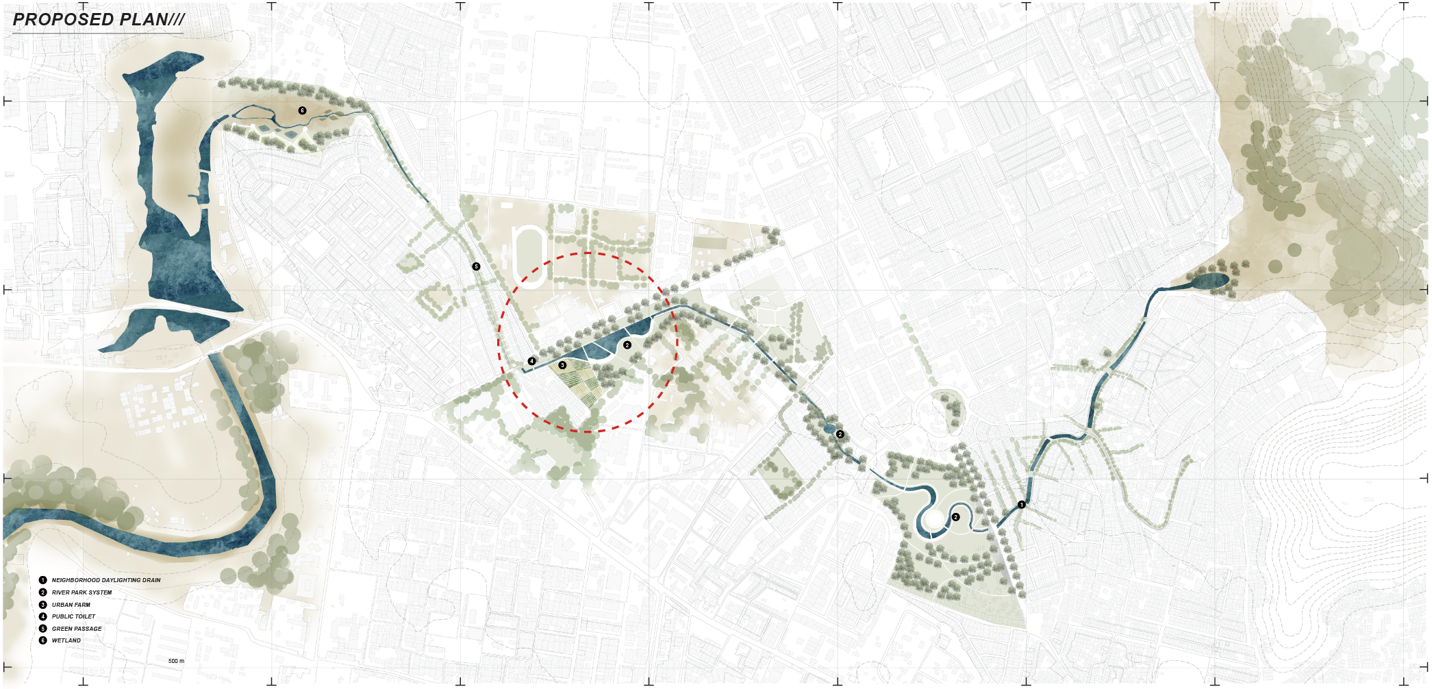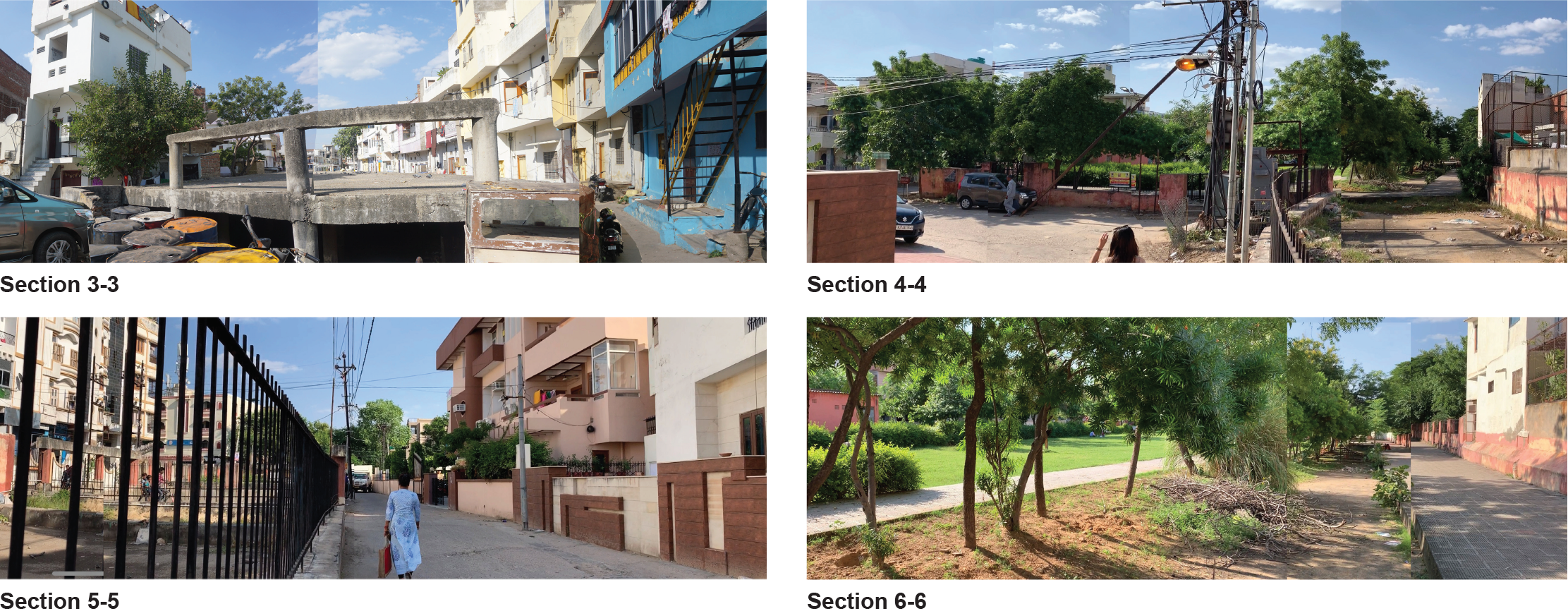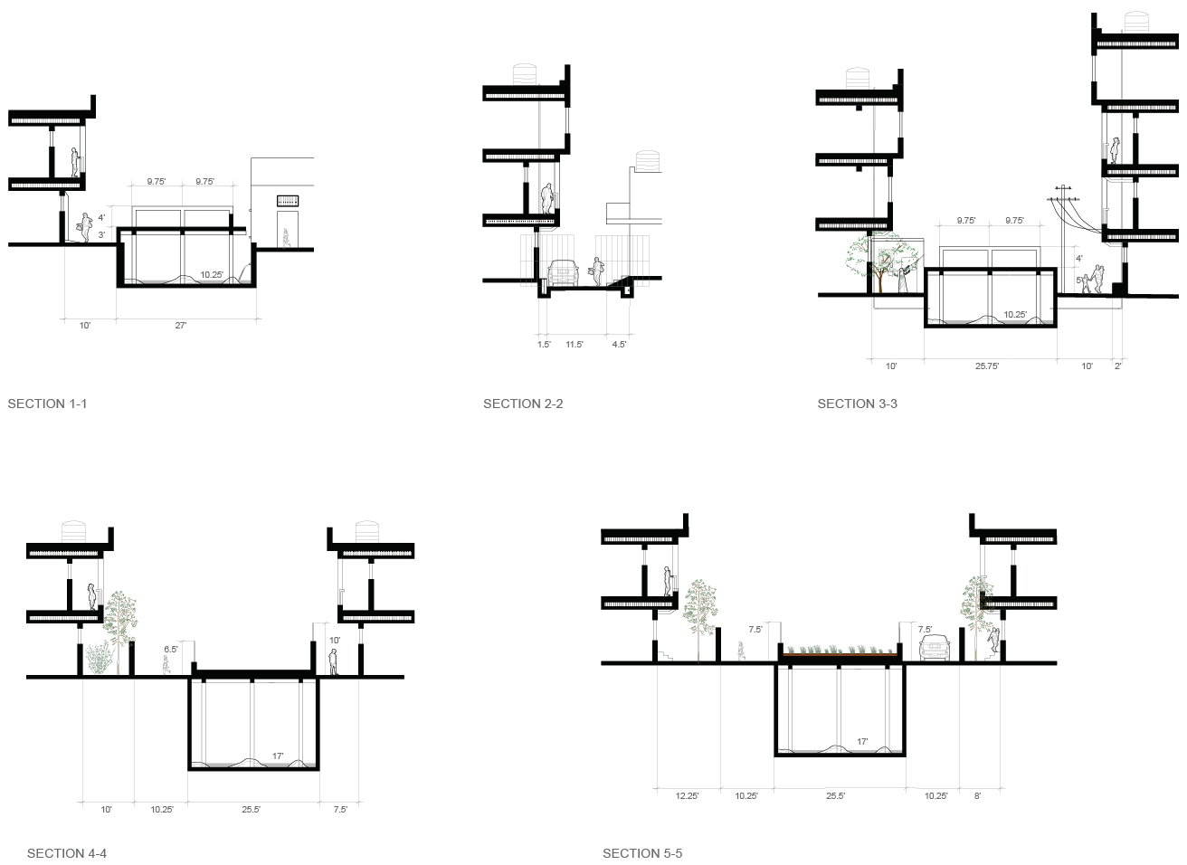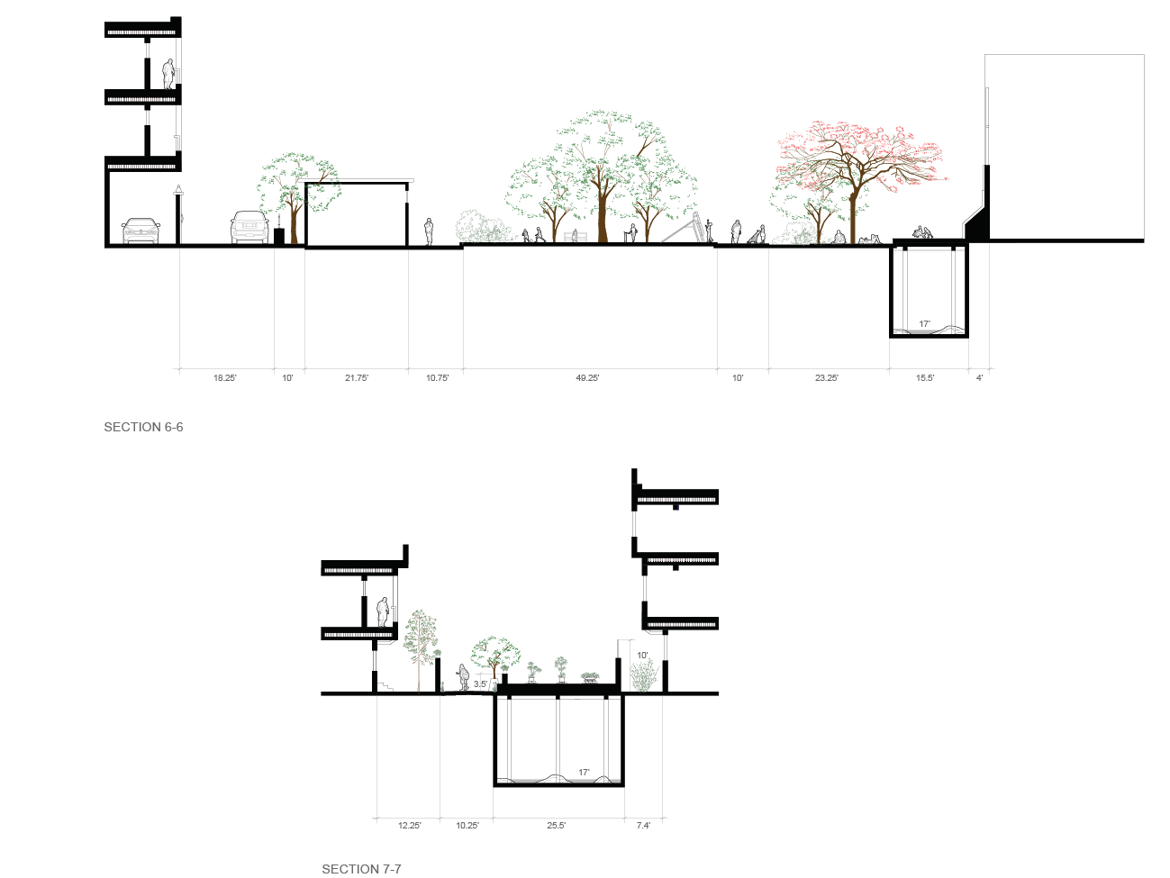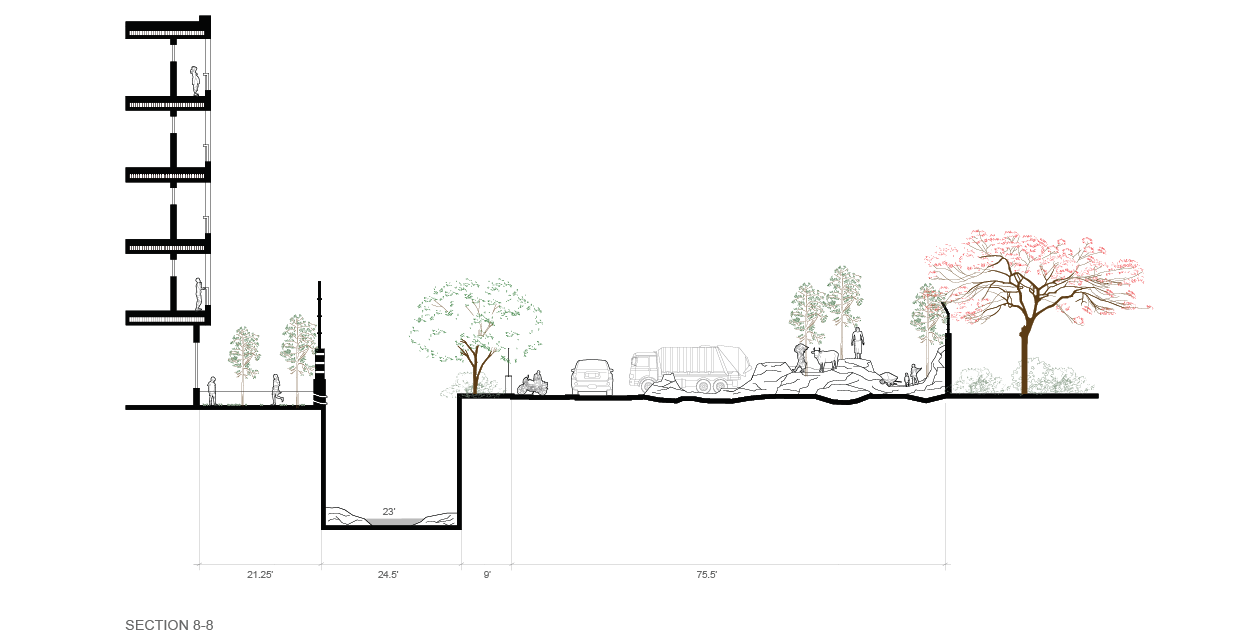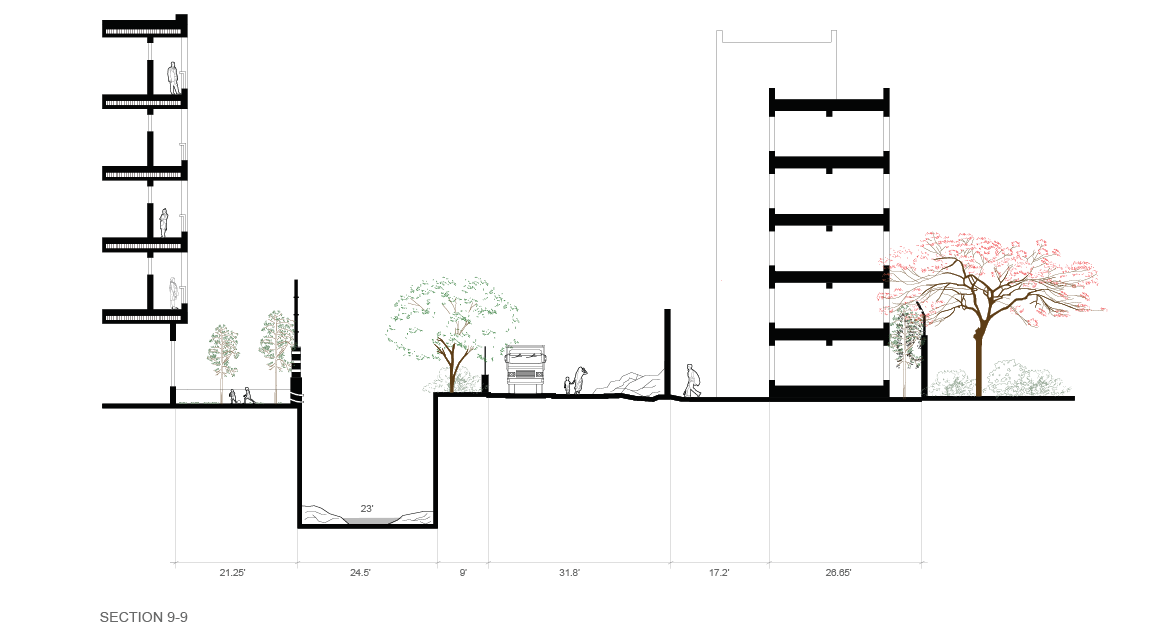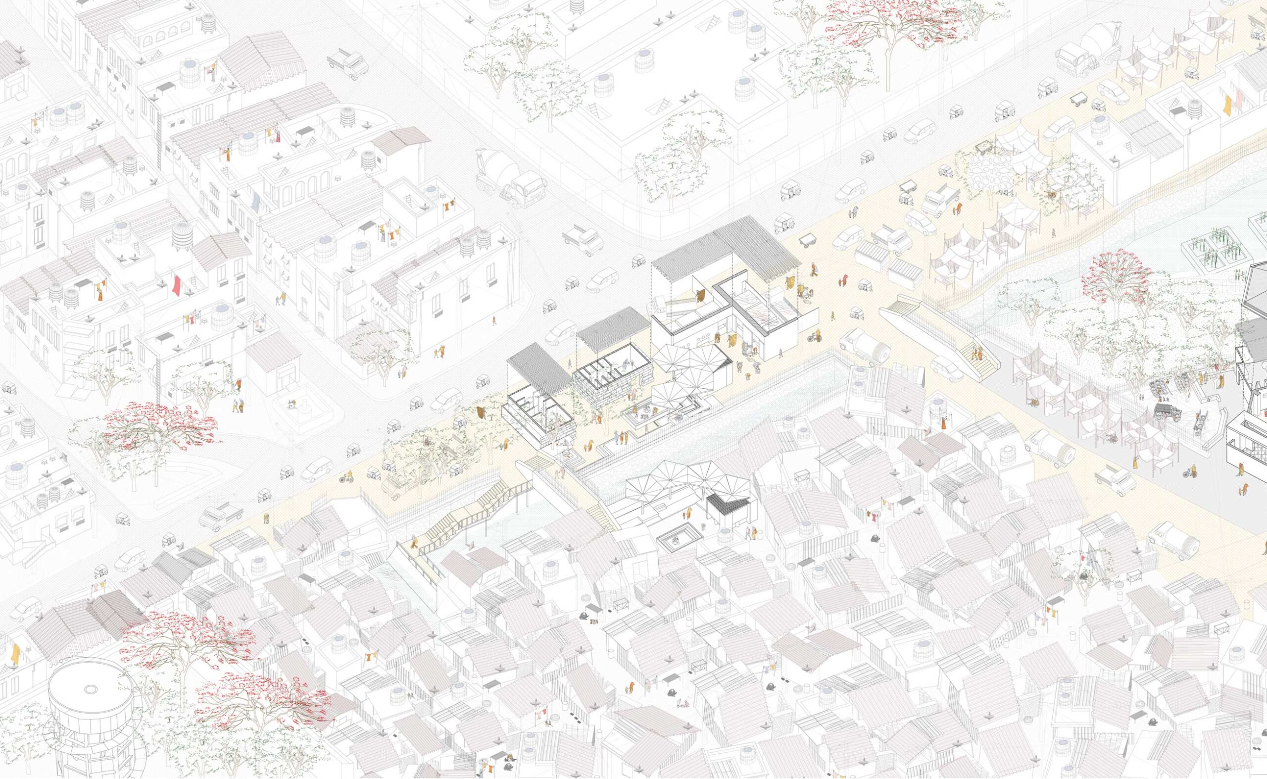Environmental degradation, poor infrastructure and the encroachment of slum neighborhoods are inevitable consequences of the rapid urbanization, both physically and demographically. The Amanisha Nala Drain is critical to the water and sewage management of Jaipur as it connects the upward stream from Arvalli Hills to the downward stream of the Dravyavati River. Due to Jaipur’s severe seasonal fluctuations of monsoons, the drain collects an annual average of 600 mm of stormwater and an average of 6 ft of waste layered above. This results in the flooding of vulnerable homes and the waste travels downstream to the river. The existing condition of the drain is covered with concrete or exposed and accumulates the discharge of household and industrial wastewater which triggers the severe degradation in surface water quality.
This project proposes strategies to revitalize the Amanisha Nala Drain and help extract the solid waste and grey water traveling from the upstream to the downstream. Through different phases, this project will explore specific conditions along the drain such as a major turning point an the social vulnerable neighborhoods. Cleaning water strategies, incremental installation of public amenities, and varied pedestrian connections will help Jaipur recover thr potential of an under-used resource.
Proposed Plan
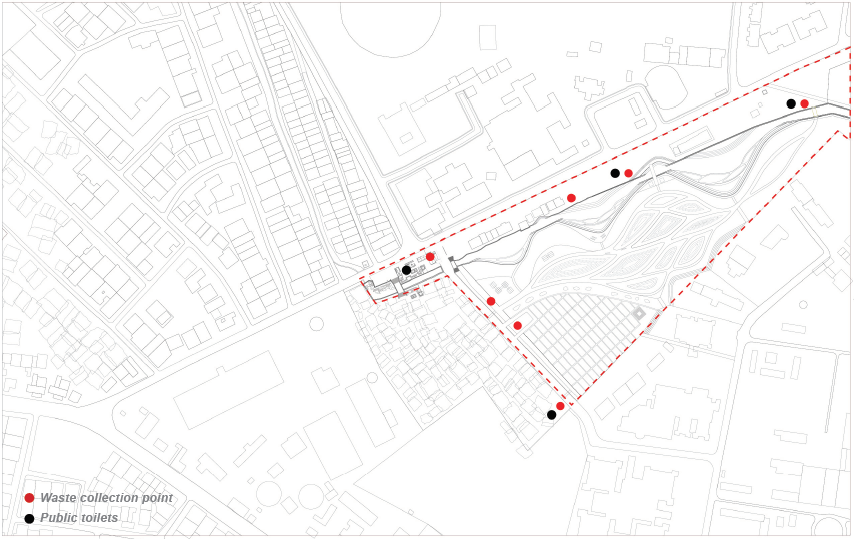
Solid Waste Management Facilities
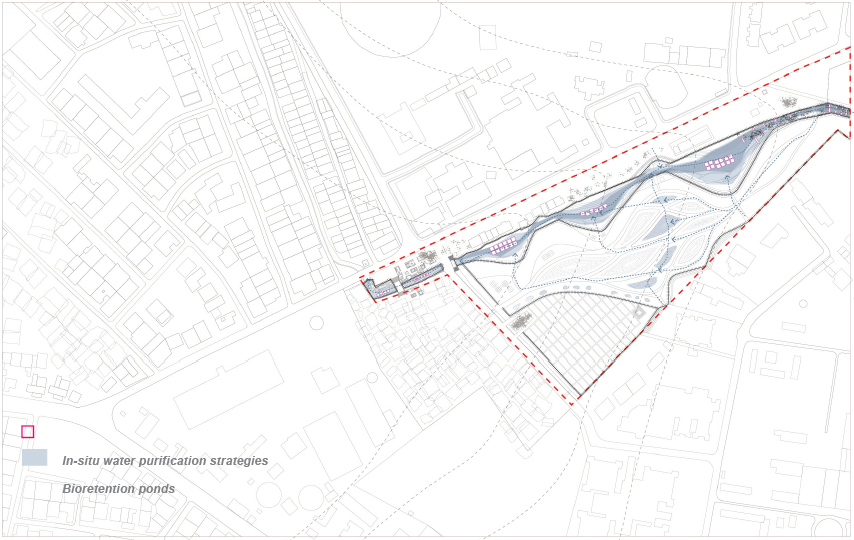
Proposed Water System
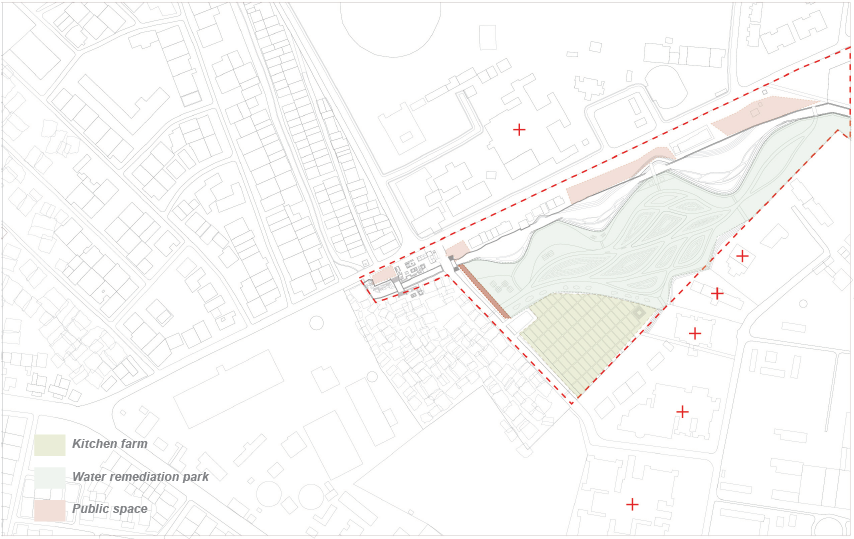
Proposed Programs
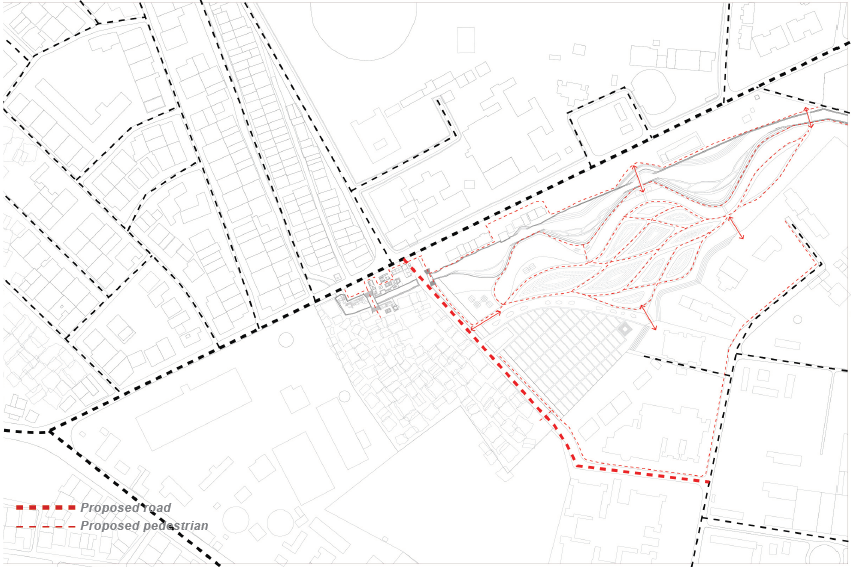
Proposed Road Systems
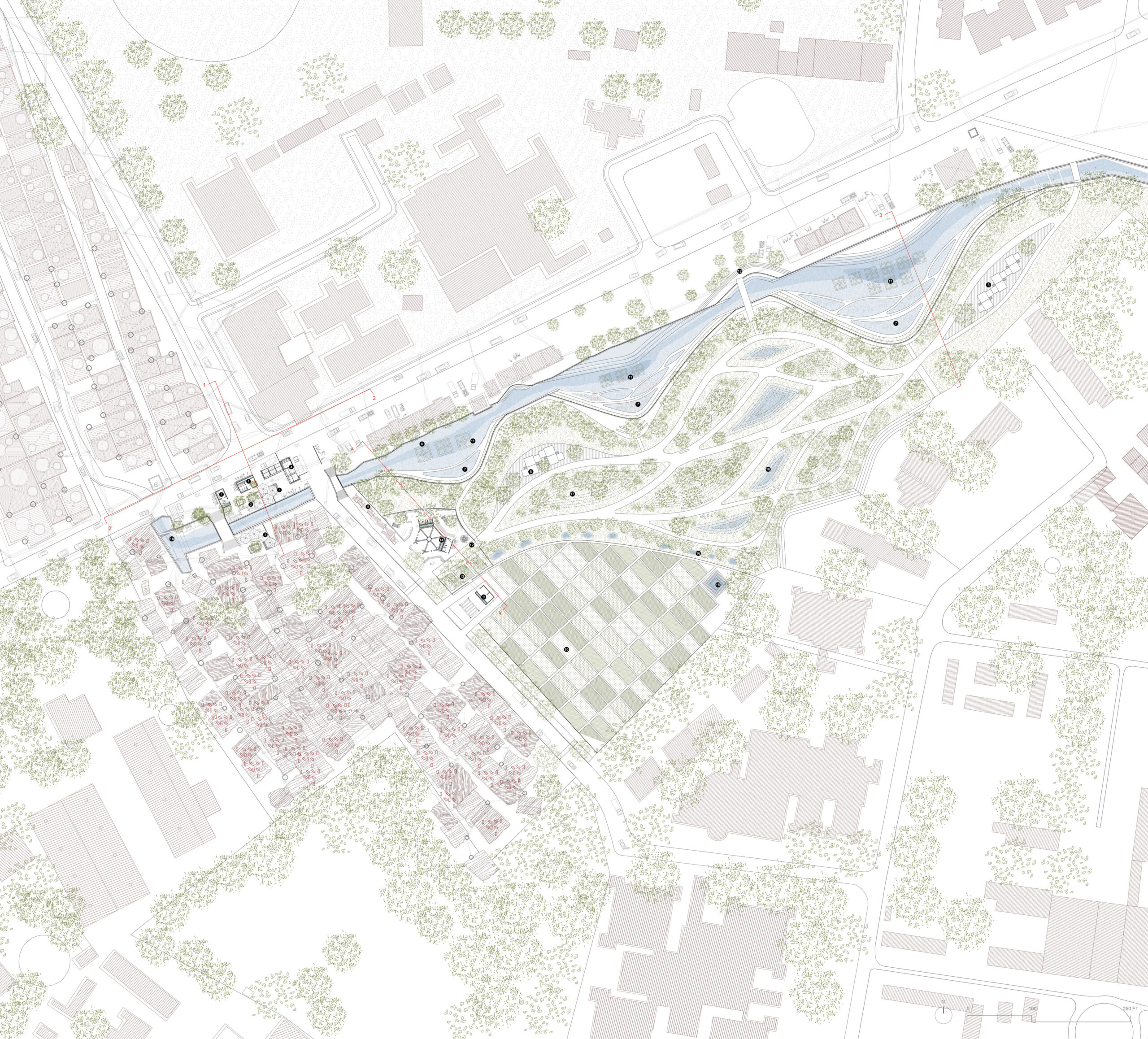
1. Public toilets 2. Courtyard 3. Water ATM 4. Waste Collection Point 5. Market 6. Constructed wetland 7. Terraced bioretention ponds 8. Shading system 9. Compost hub 10. Kitchen farm 11. Floating island 12. Main entrance to the water remediation park 13. Agricultural education center 14. Community center 15. Water tank for drip irrigation 16. Bioretention ponds for runoff purification and collection 17. Recreational mound 18. Trap system
Waste Collection System
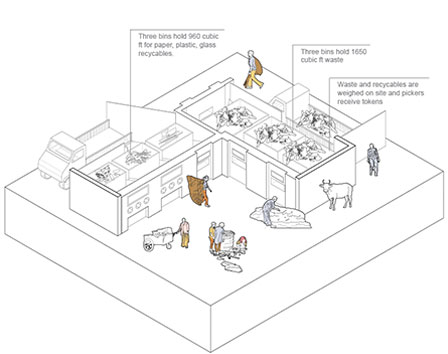
Solid Waste and Recyclables Collection Center
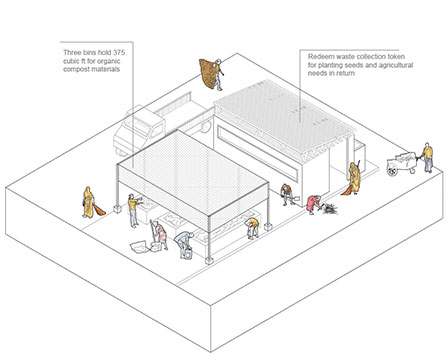
Compost Hub and Agricultural Managment
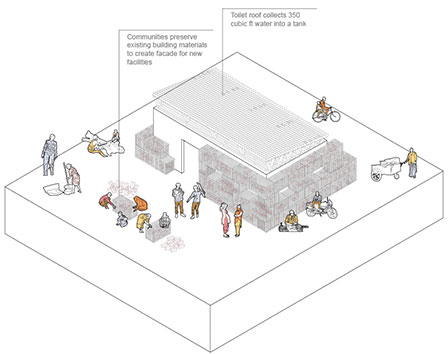
Public Toilets for Men and Women
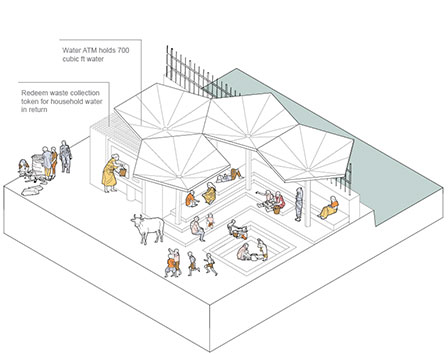
Water ATM and Shading System
Water Purification System
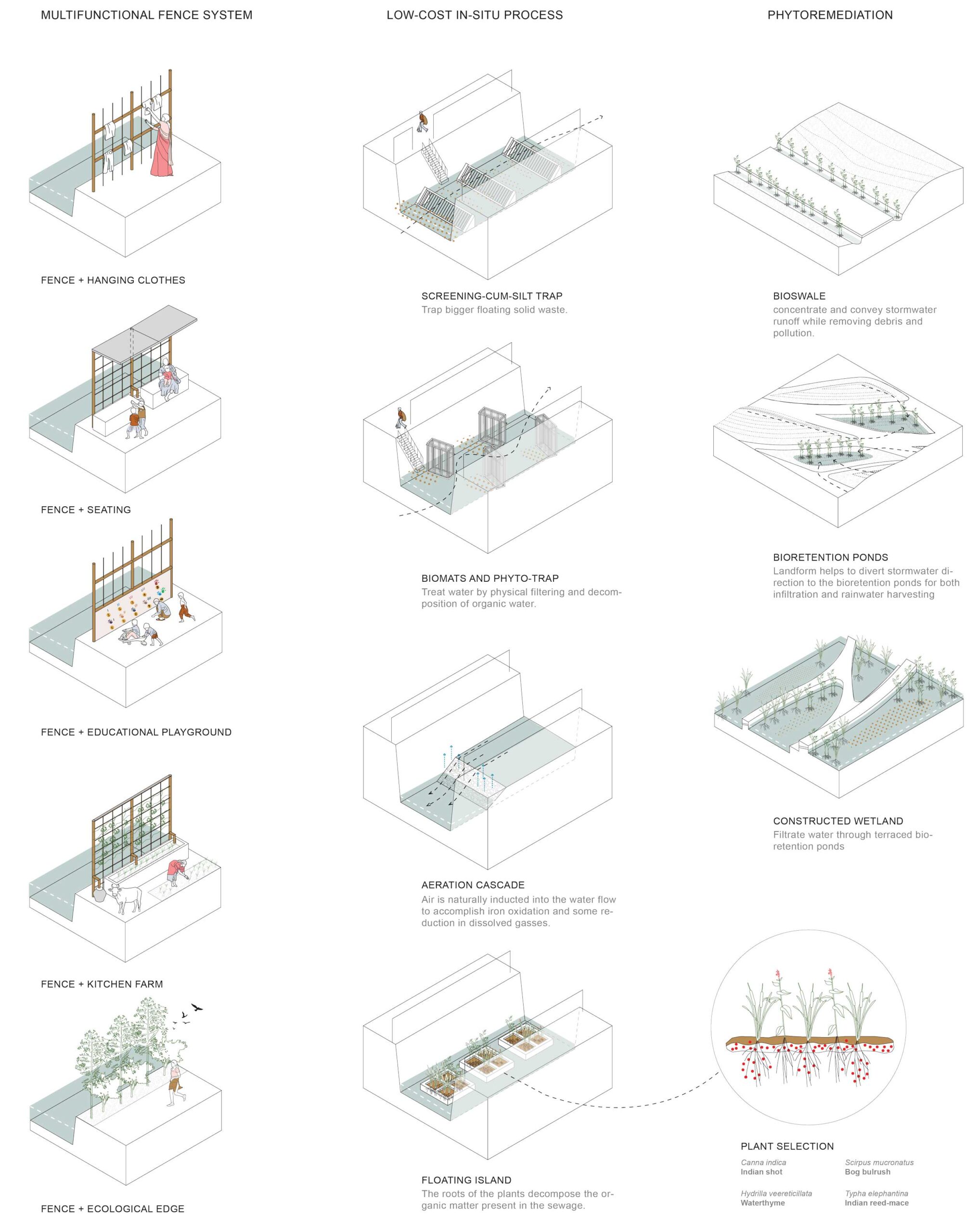
Gathering courtyard at public toilets and waste collection point
turning point of the amanishah drain
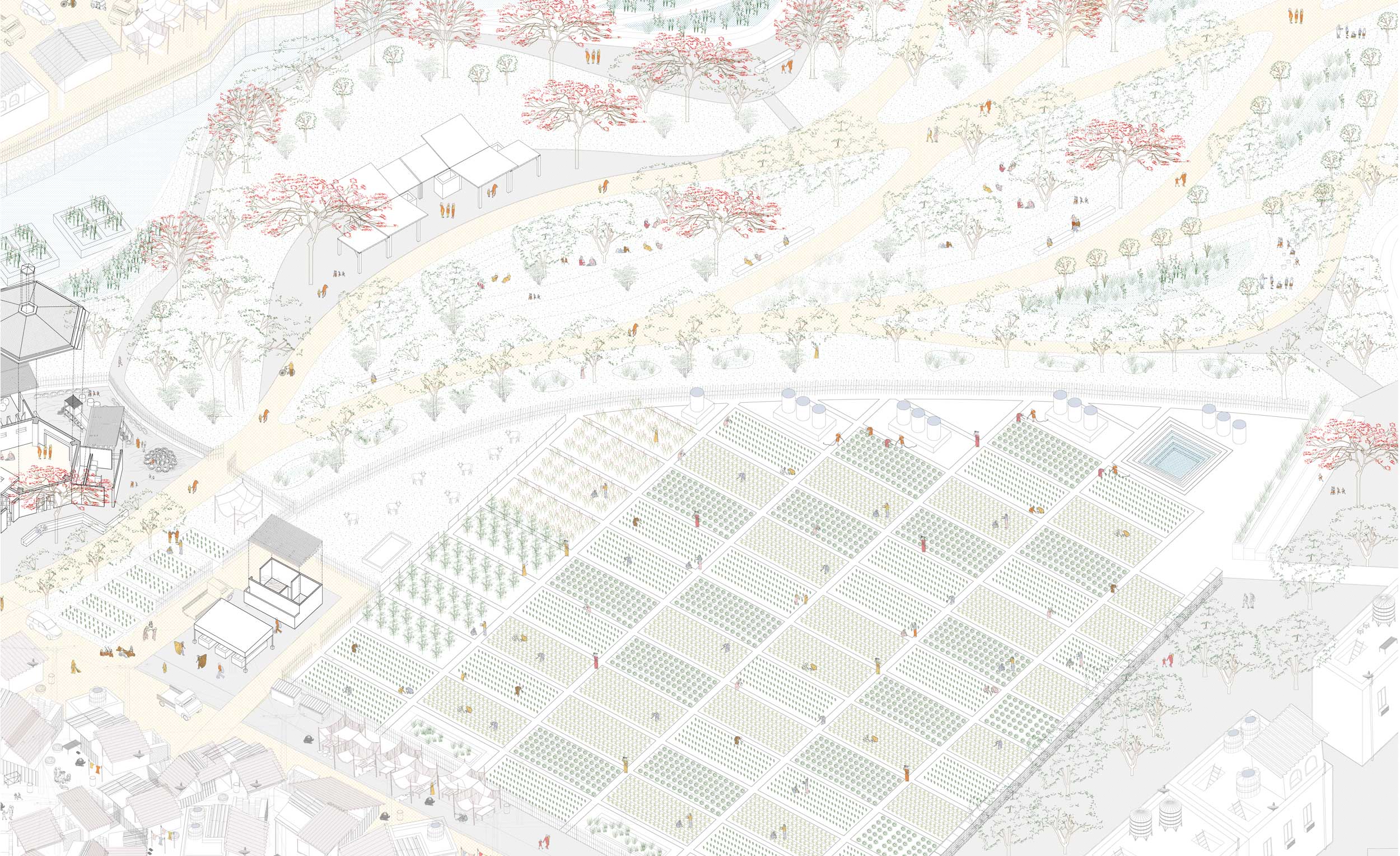
Proposed Section 3-3

Proposed Section 4-4


Facing community center along the proposed road
Children’s playground and women’s public space

Constructed wetland along the drain
Harvesting season in urban kitchen farm


