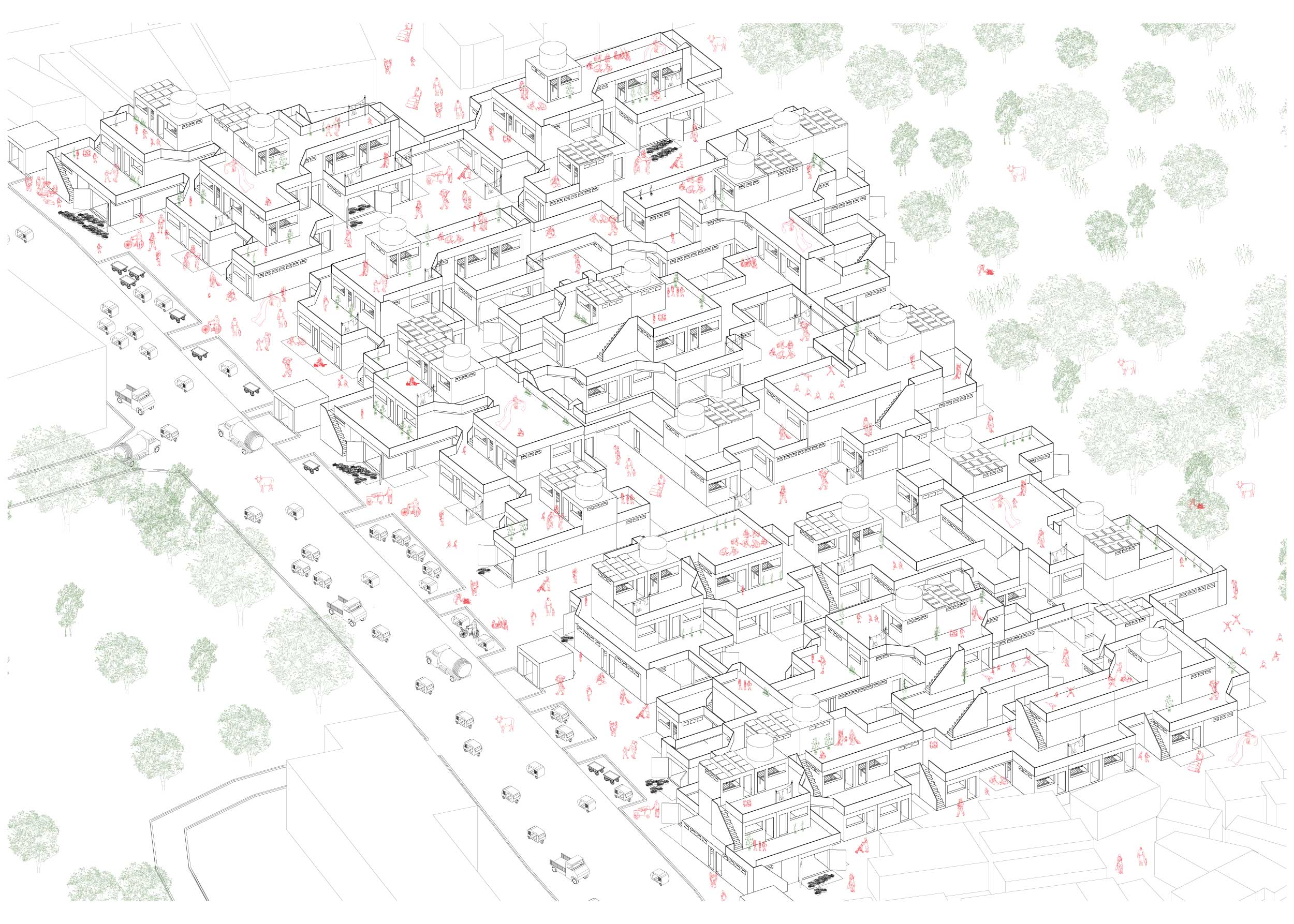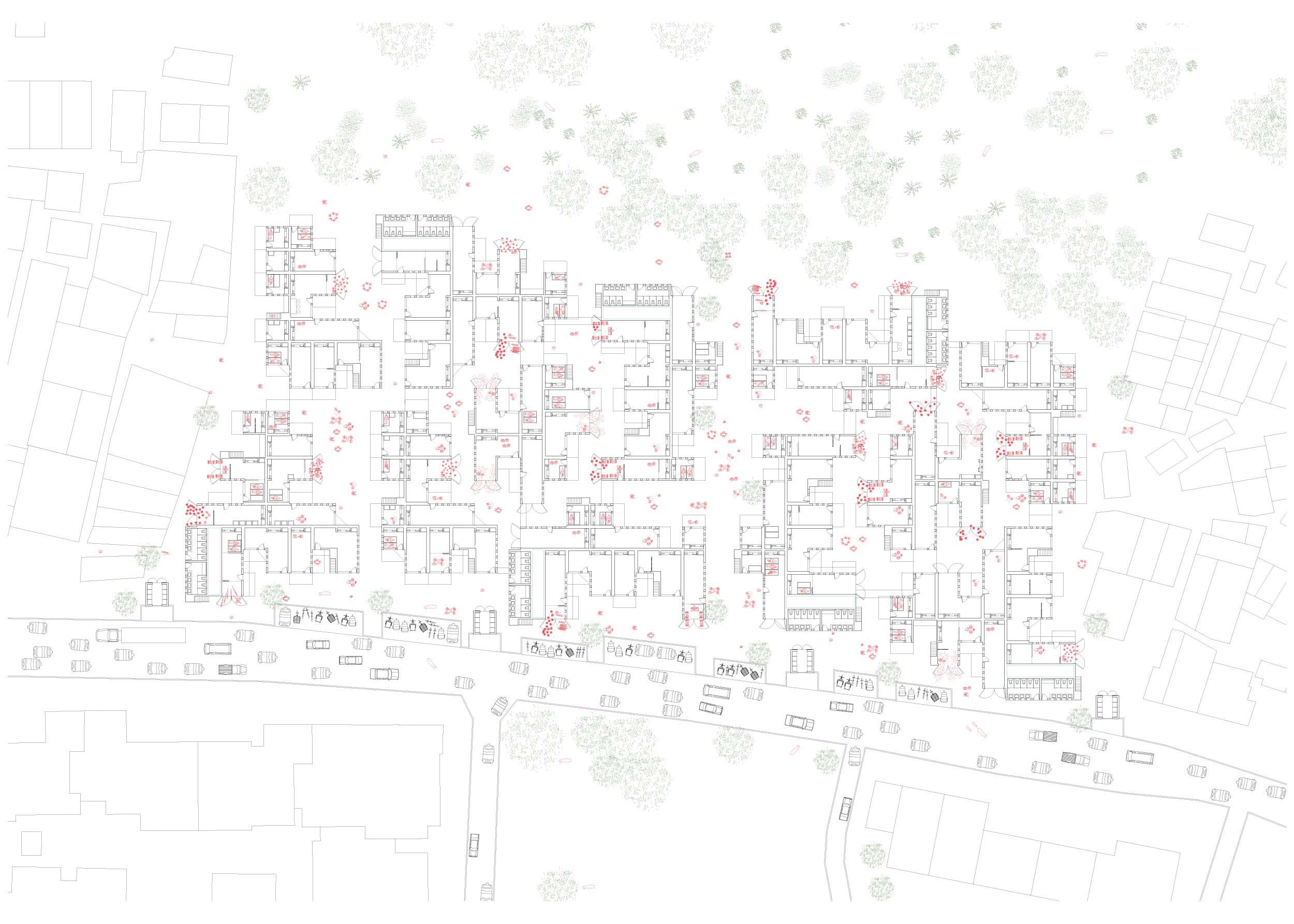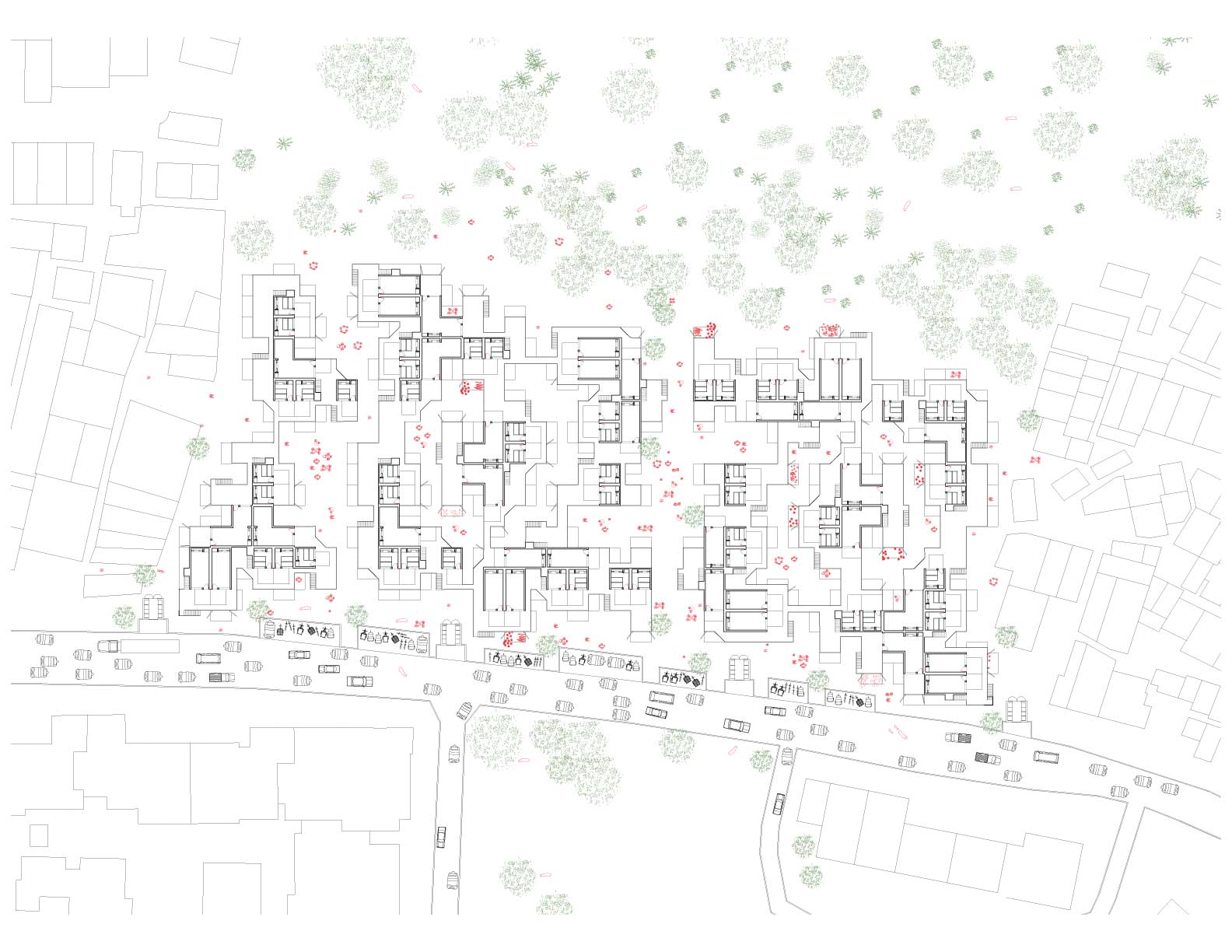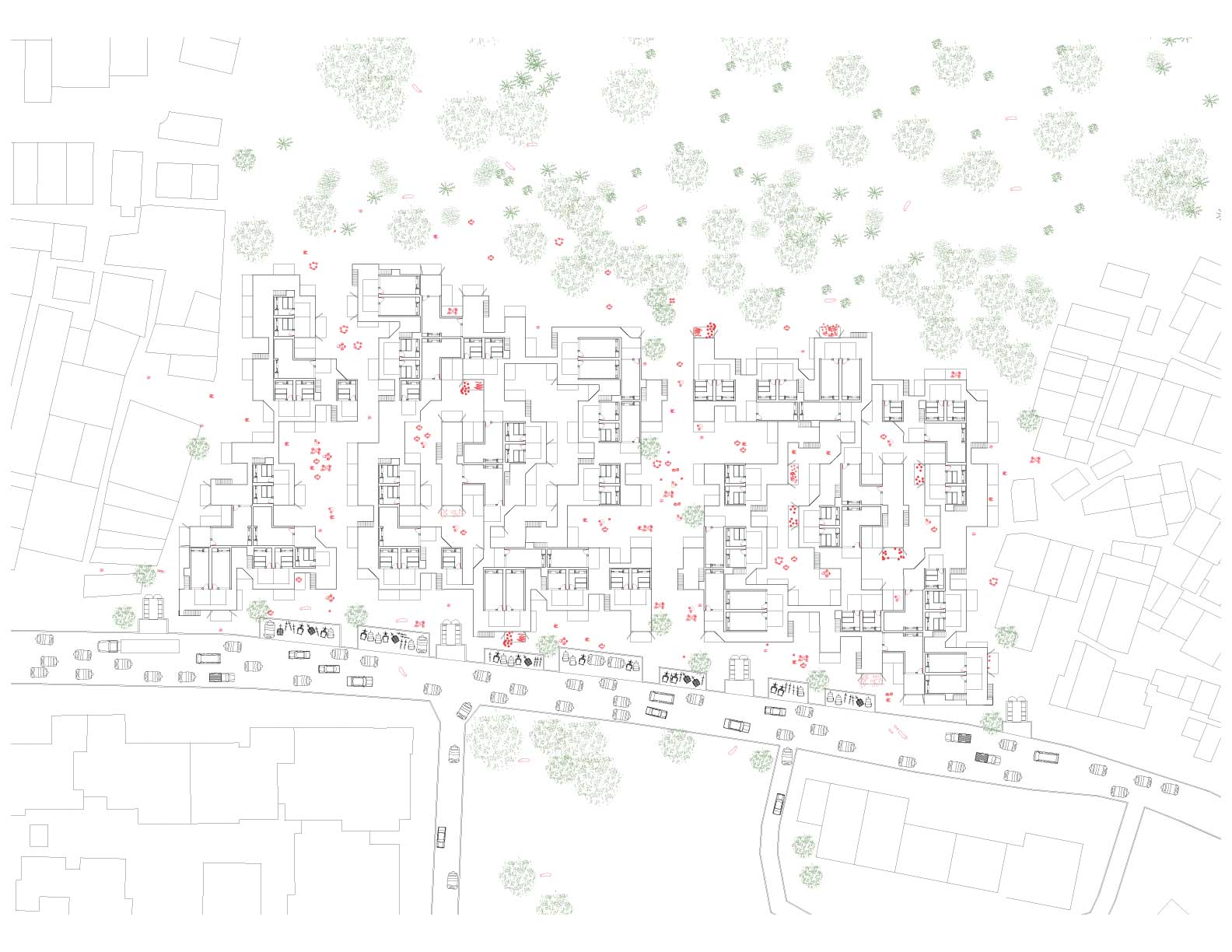This housing project seeks to densify without losing the unique connections to the prior living conditions. Through densification, this project can better provide the necessary resources, properly dispose of generated waste, give land back to the natural landscape and better connect inhabitants to the main road. The project aims to maintain and further build off of the strengths from the prior informal settlement which include: horizontal communal spines, unique gathering spaces, and an efficient allocation of space through evolving design. The new building design is simple and modular, allowing for fast construction to minimize displacement as well as cost efficiency. The aggregation seeks to maximize density without sacrificing access to sunlight, unique spaces and communal space.

Section // Facing North
1/8″ = 1’0″

Axon
3/32″ = 1’0″

Plan // Base Floor
1/18″ = 1’0″

Plan // Second Floor
1/32″ = 1’0″

Plan // Third Floor
1/32″ = 1’0″





