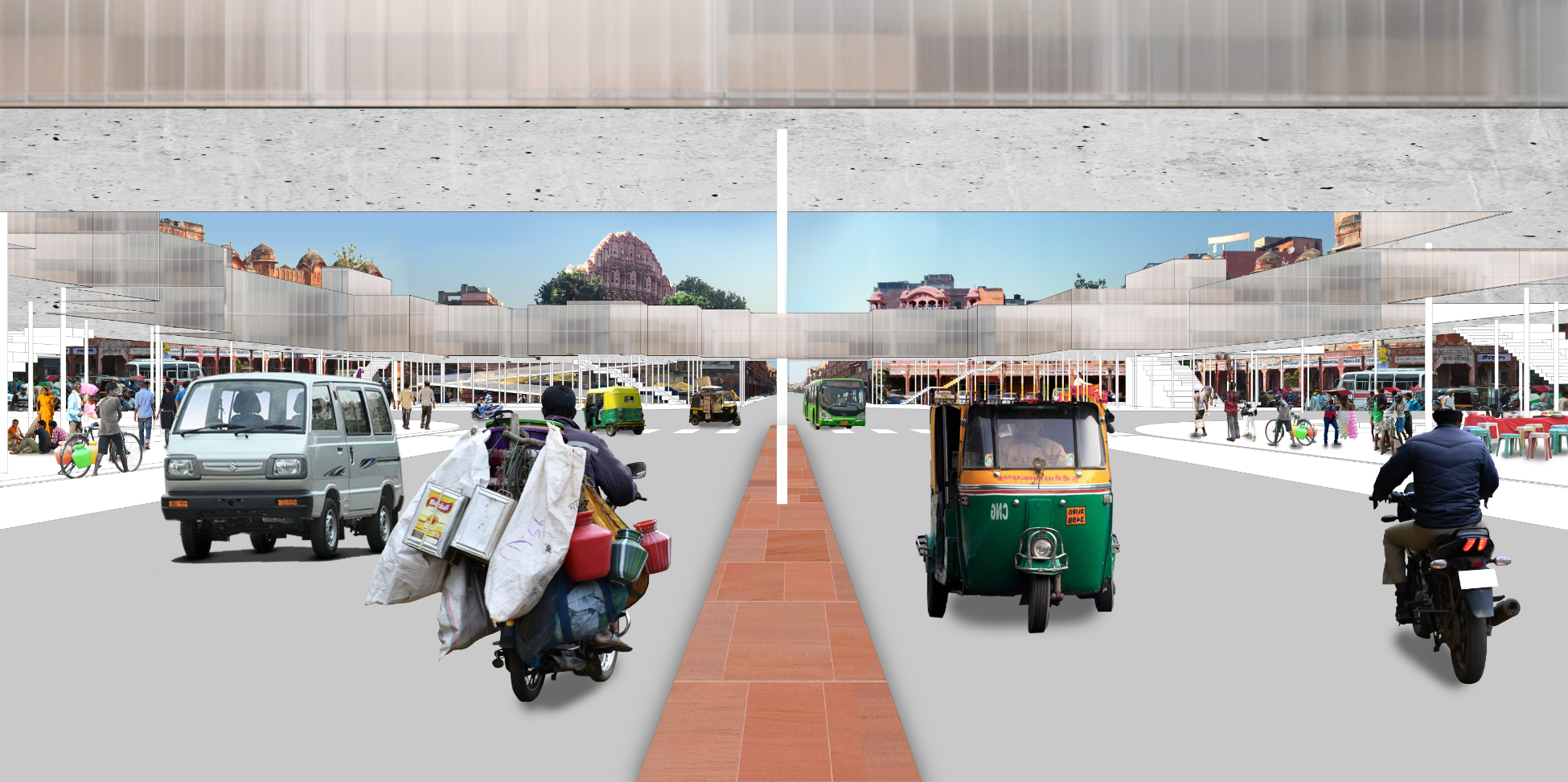
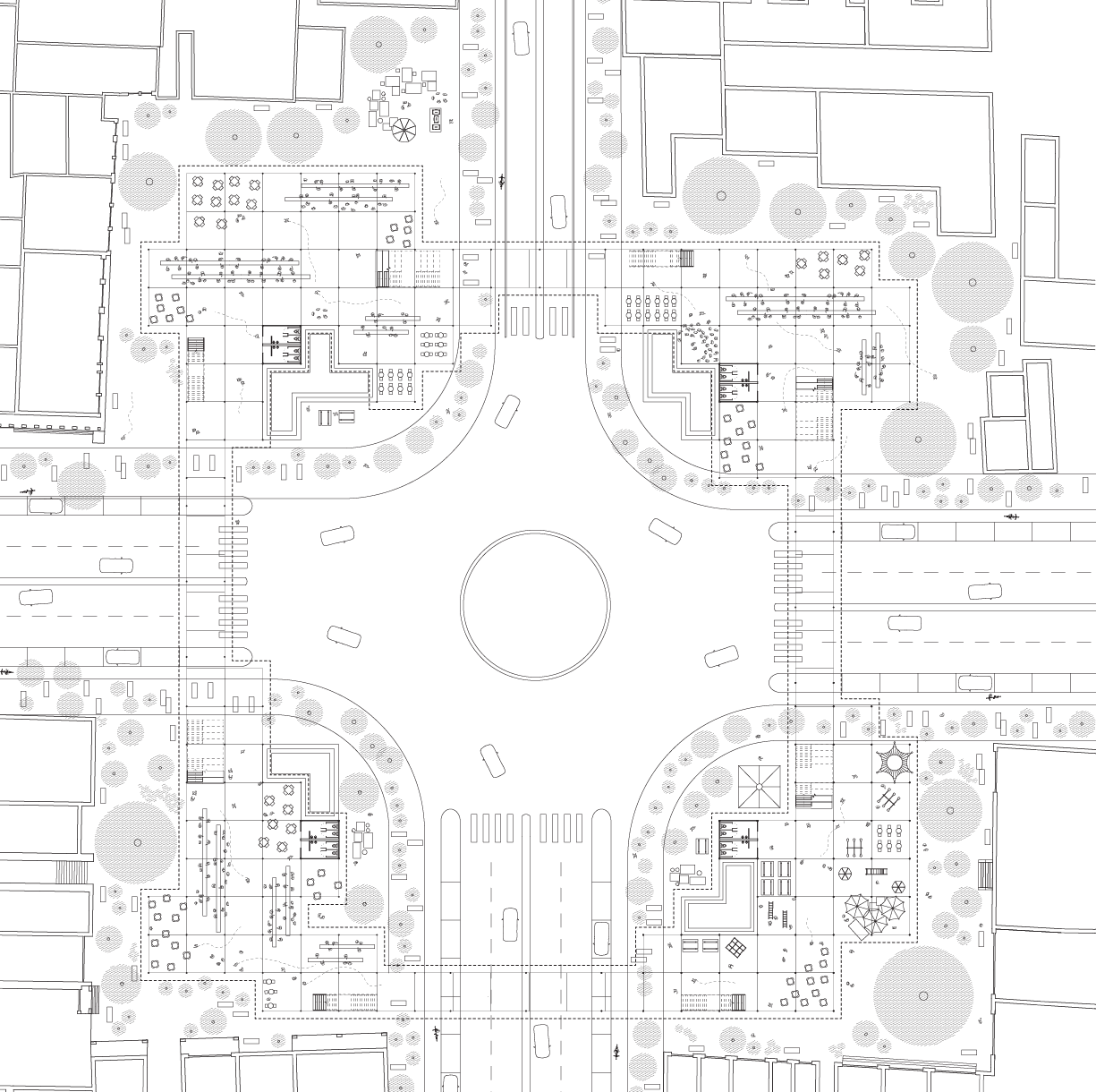
GROUND FLOOR PLAN
The ground floor of this structure consisters of organizing a market space for the activities that already go on in this area – providing shade and other public amenities. The square becomes a community gathering space that can be shared by all people in the walled city.
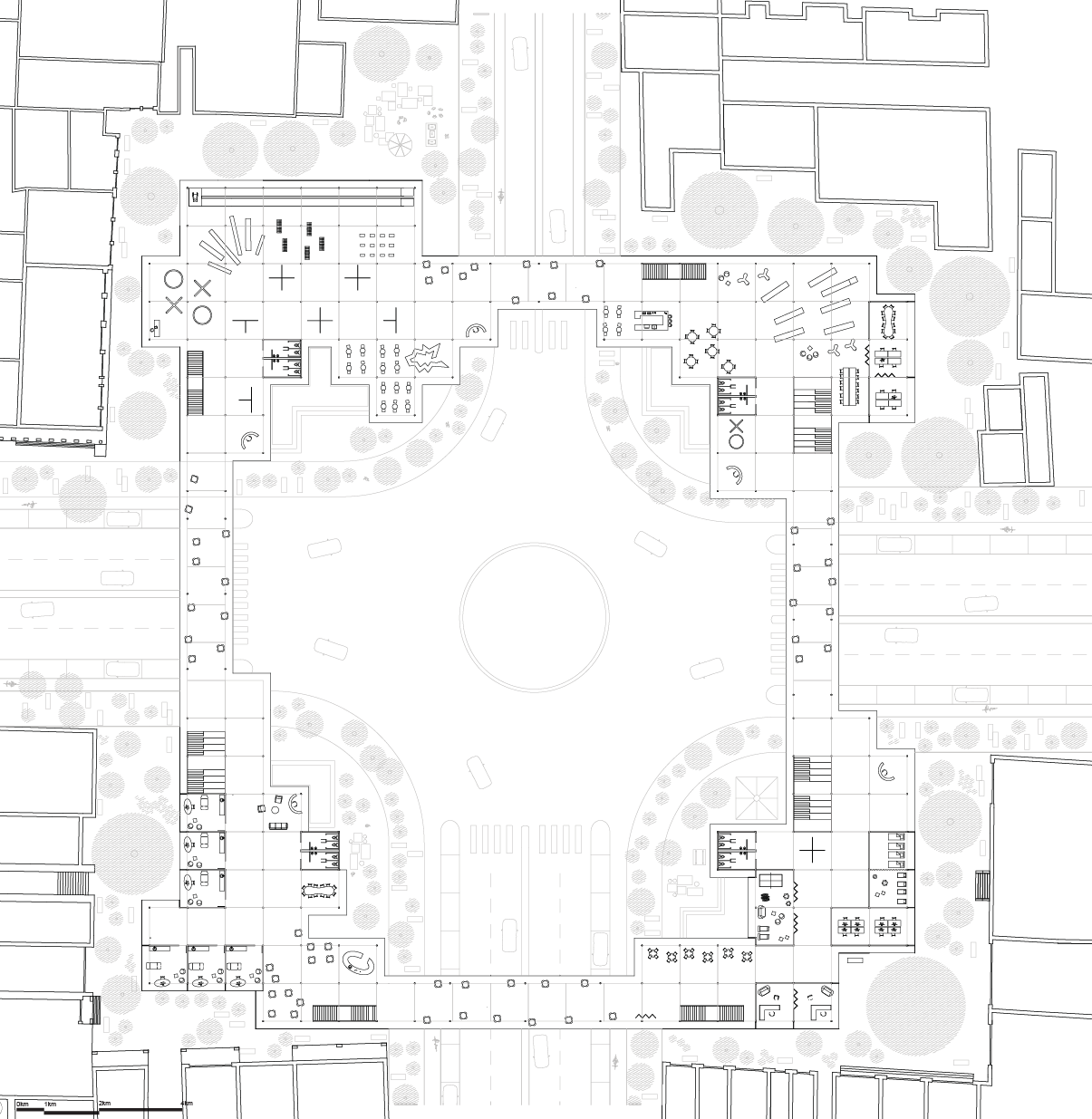
FIRST FLOOR PLAN
Adding identity to each portion of the square through infrastructure and program. There exists a clinic, a library, a community showcase space, and an after school care system.
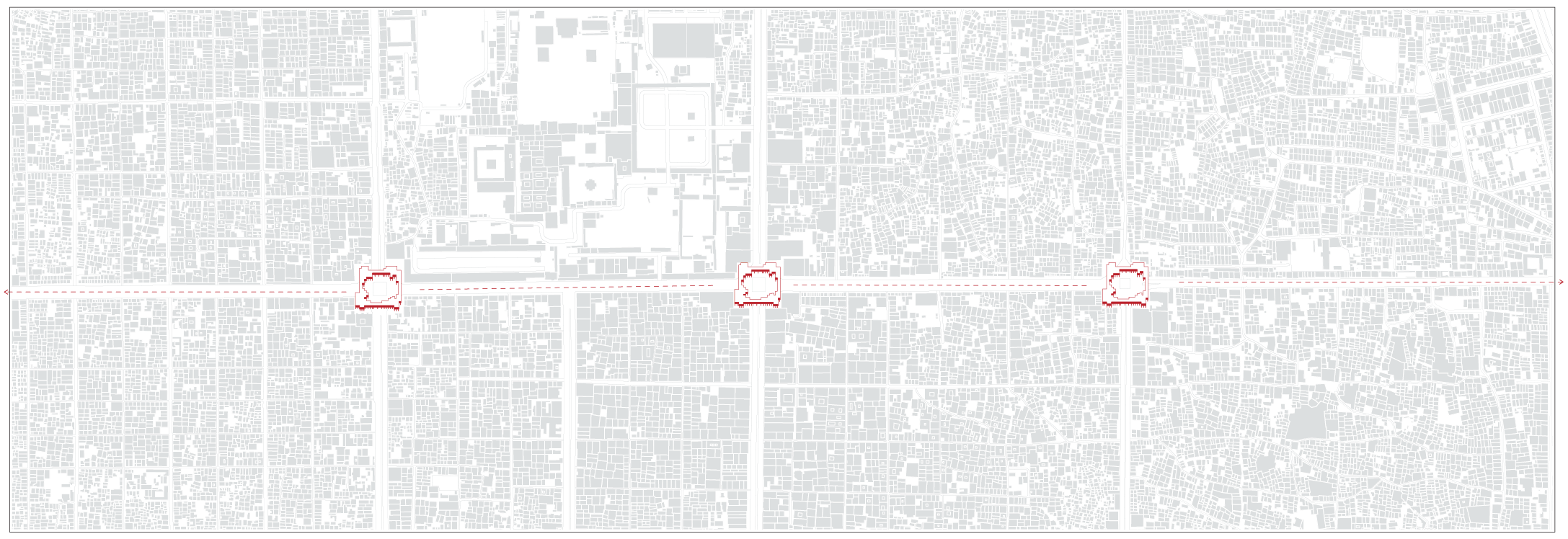
NODES OF INTERVENTION
This project takes the public squares as nodes of possibility that can be replicated elsewhere in the city, and especially along the main road of the bazaar in the walled city.
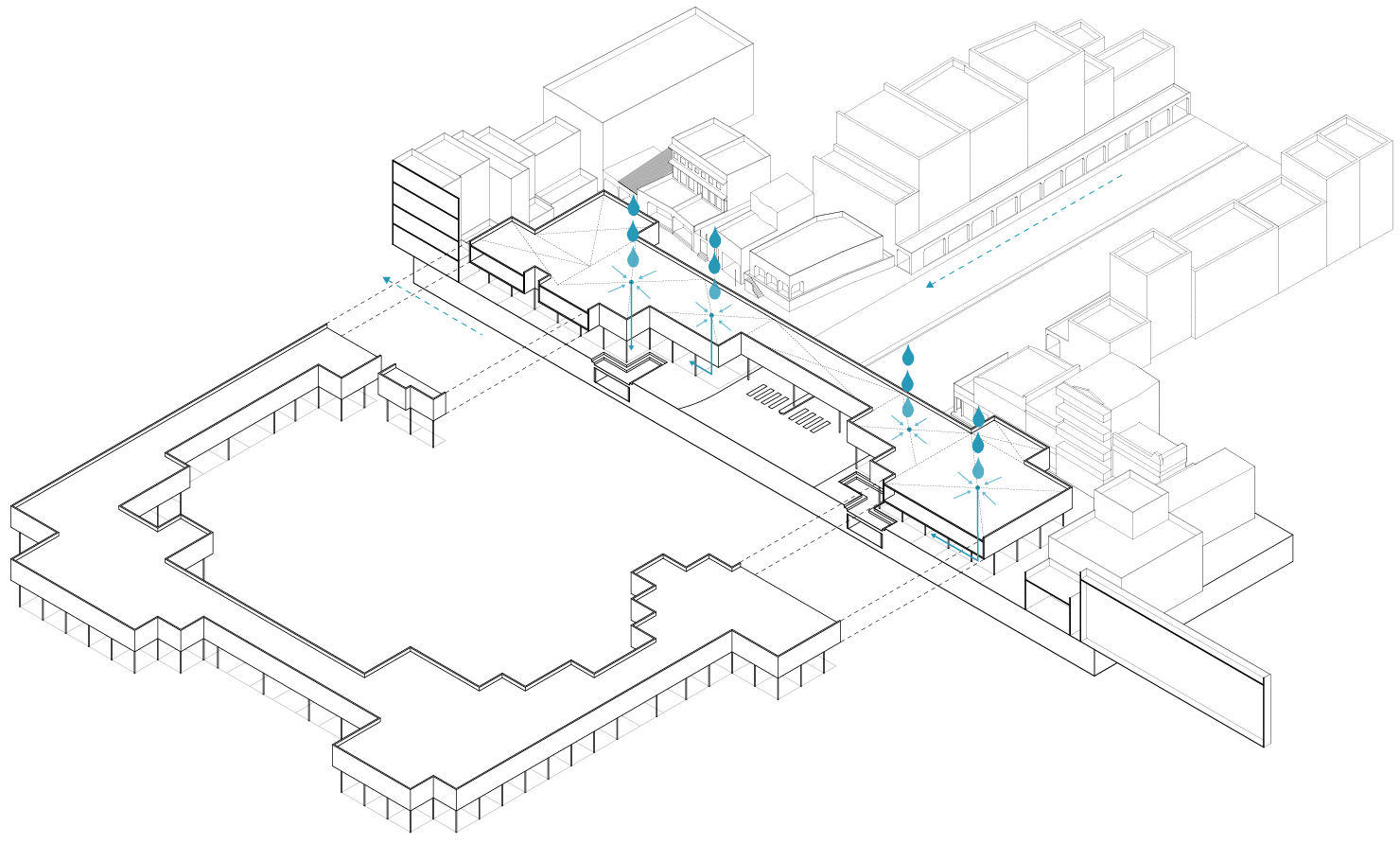
WATER SAFETY SYSTEM
This intervention is part of a wider system of rain water harvesting. It catches water before it hits the ground and stores it in undergorund tanks that are connected to the rainwater harvesting system adjacent to it in order to secure water safety in the square along with adding public amenities.
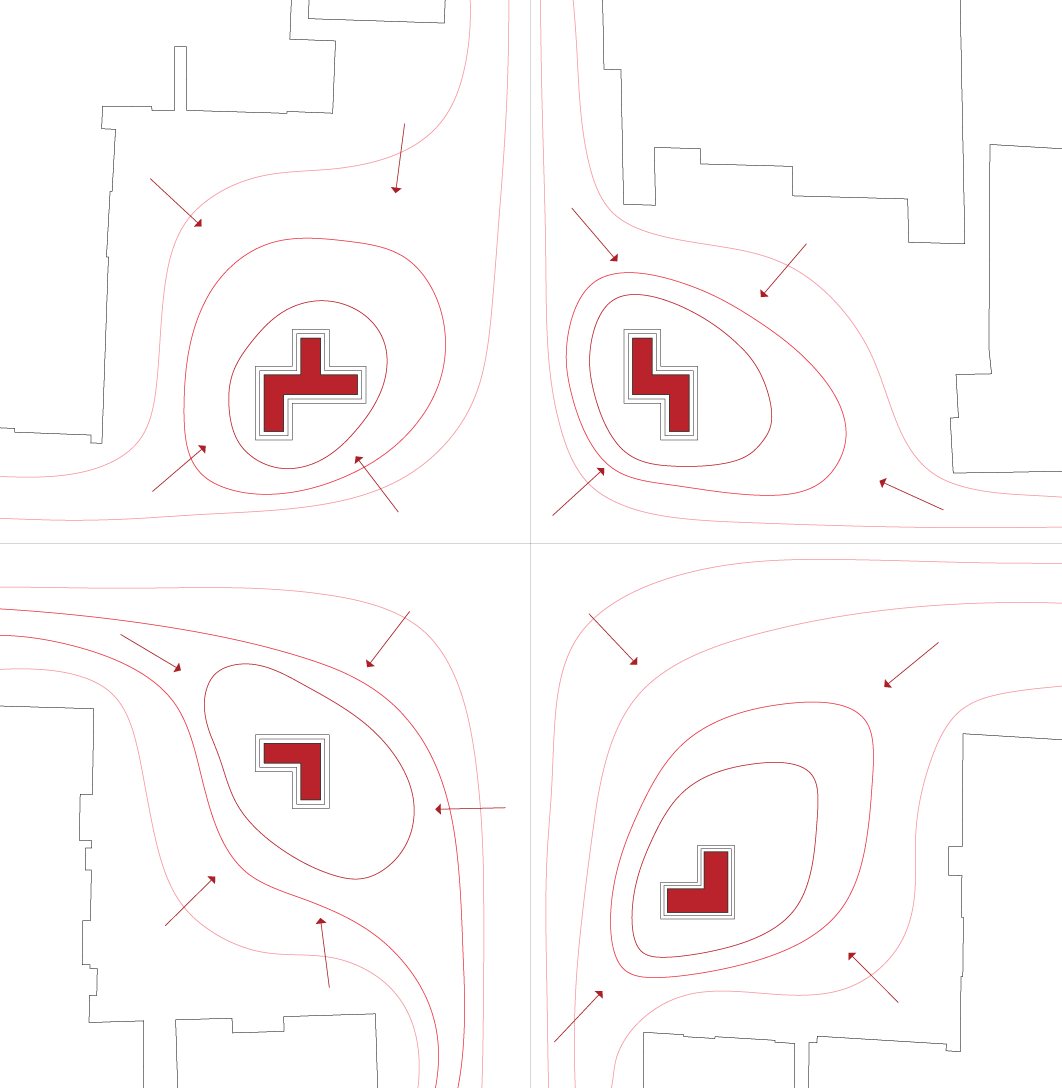
WATER CATCHMENT
During the monsoon season Jaipur experiences a large amount of rain in a short amount of time. Because of this, the streets tend to flood, creating a problem in public areas. This project proposes to pool water in a contained area in each square to try and mitigate this issue while also creating a gathering space.





