During the Fall semester of 2018 as a part of the research studio “Recentering Delhi: A Piece of the City” with professors Maria Gonzalez Aranguren and Pankaj Vir Gupta, Darcy Engle completed the project Approaching Sanitation: A Typological Response to the Study of Bathroom Infrastructure in Delhi, India. Darcy’s project has been awarded through the World Architecture Community, Rethinking the Future Design Awards, Architecture Masterprize, Archisource, and Architect Magazine Studio Prize. In addition, her work was selected to be featured on the September 2019 Issue of Architect Magazine. See below a brief description of her project and selected project images.
Project Description: One of the primary contaminants of the Yamuna River in Delhi is fecal matter. This pollution comes to the river as a result of a lack of bathroom infrastructure. In response to this issue, the research conducted throughout the project began by identifying locations where there is the greatest need for bathroom infrastructure. In analyzing these locations, scales and types of bathrooms were designed for these typical urban scenarios. The overarching goal of the designed interventions is to provide new solutions to public bathrooms while bringing them closer to the people who need them most.
Links to various awards:
Architecture Masterprize
Archisource
World Architecture Community
Rethinking the Future Design Awards
Architect Magazine Studio Prize
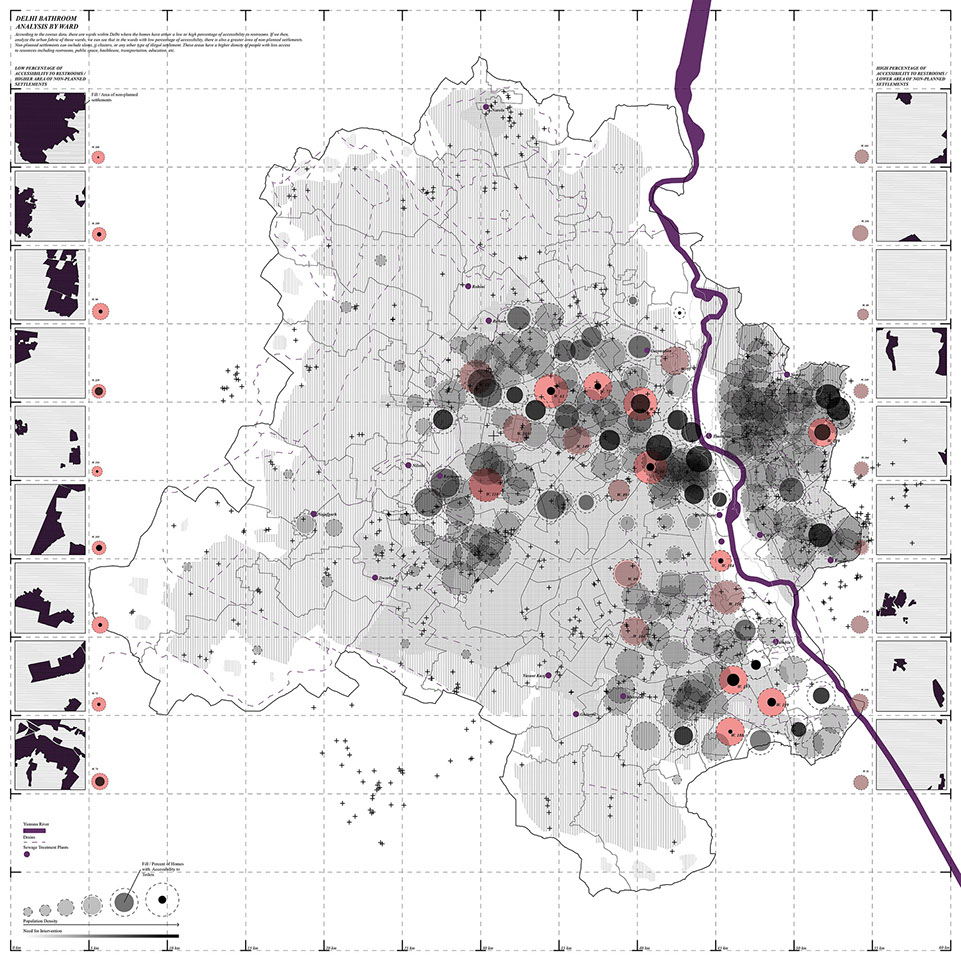
MAPPING: In order to understand the access to bathrooms in New Delhi, the census data was mapped based on each ward in the city. After mapping this data, those wards with the highest access and lowest access to bathrooms were further examined. From this closer look, it was evident that those wards with the lowest access to bathrooms and sanitation infrastructure had the highest amount of informal or unplanned settlements. The strategies below were carefully designed based on these urban analyses and a studio research trip to New Delhi to understand bathroom culture in India.
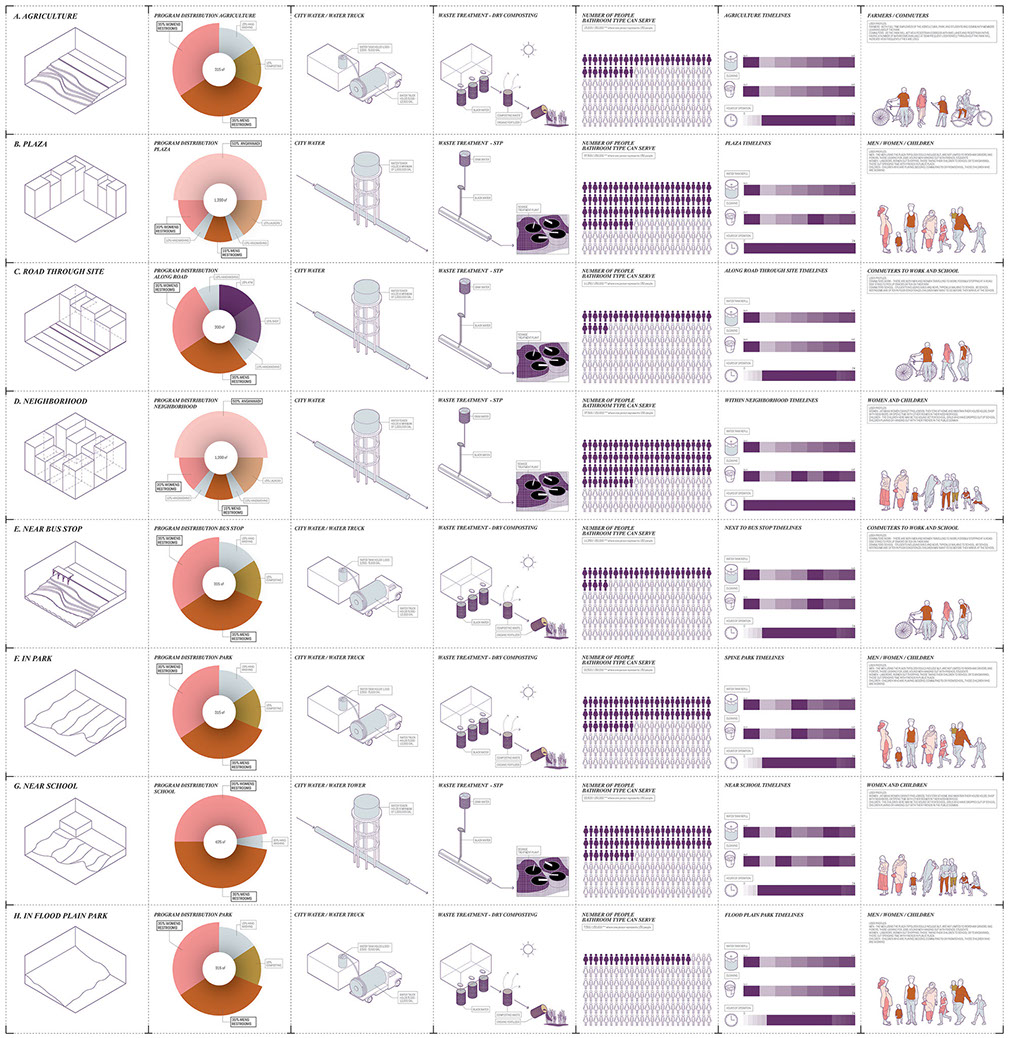
BATHROOM MATRIX: After understanding the areas of greatest need for sanitary and bathroom interventions in New Delhi, a catalog of common locations was created. This matrix analyzed and answered questions for common constraints in similar locations to easily modify and adapt the bathroom type to each new location.
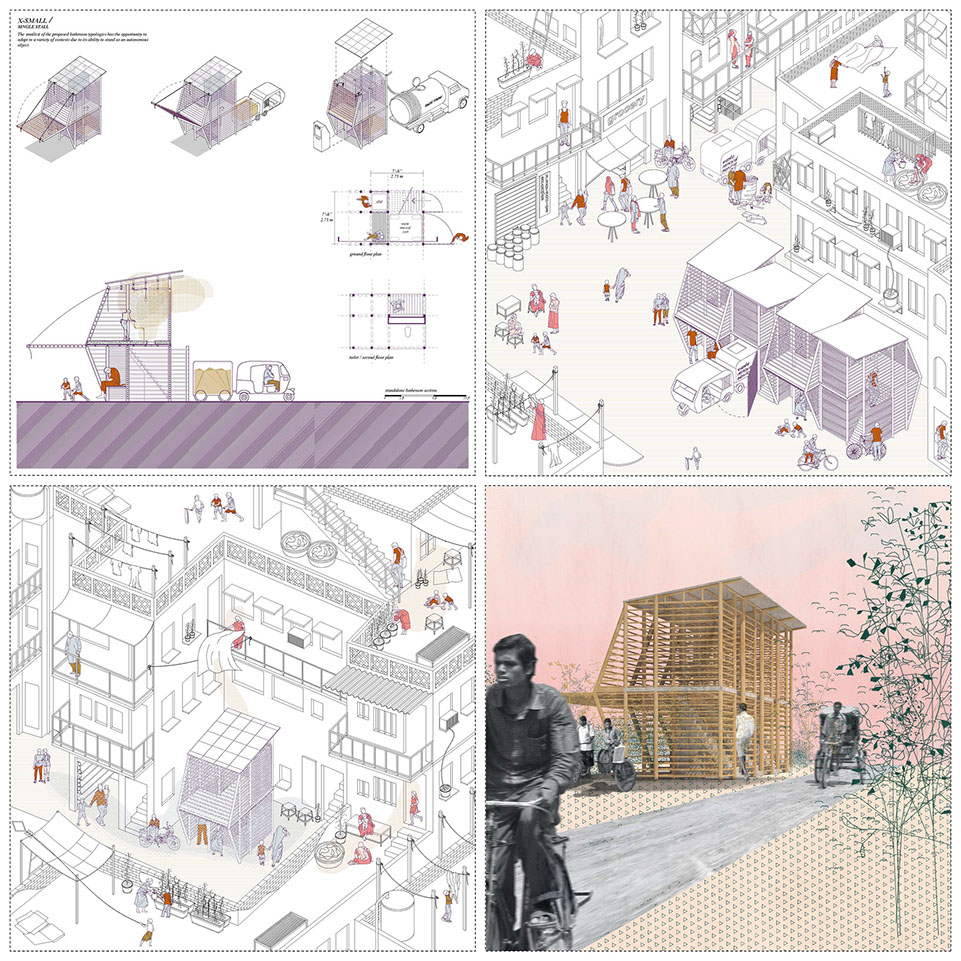
X-SMALL Bathroom Typology: This bathroom typology is designed as a prefab unit which can be erected easily in dense or difficult to access areas. This typology acts as a single unit and can be aggregated to include more bathroom facilities. Each unit includes one toilet, handwashing facilities, space for ATM or water ATM, a waste collection container, and shaded seating area.
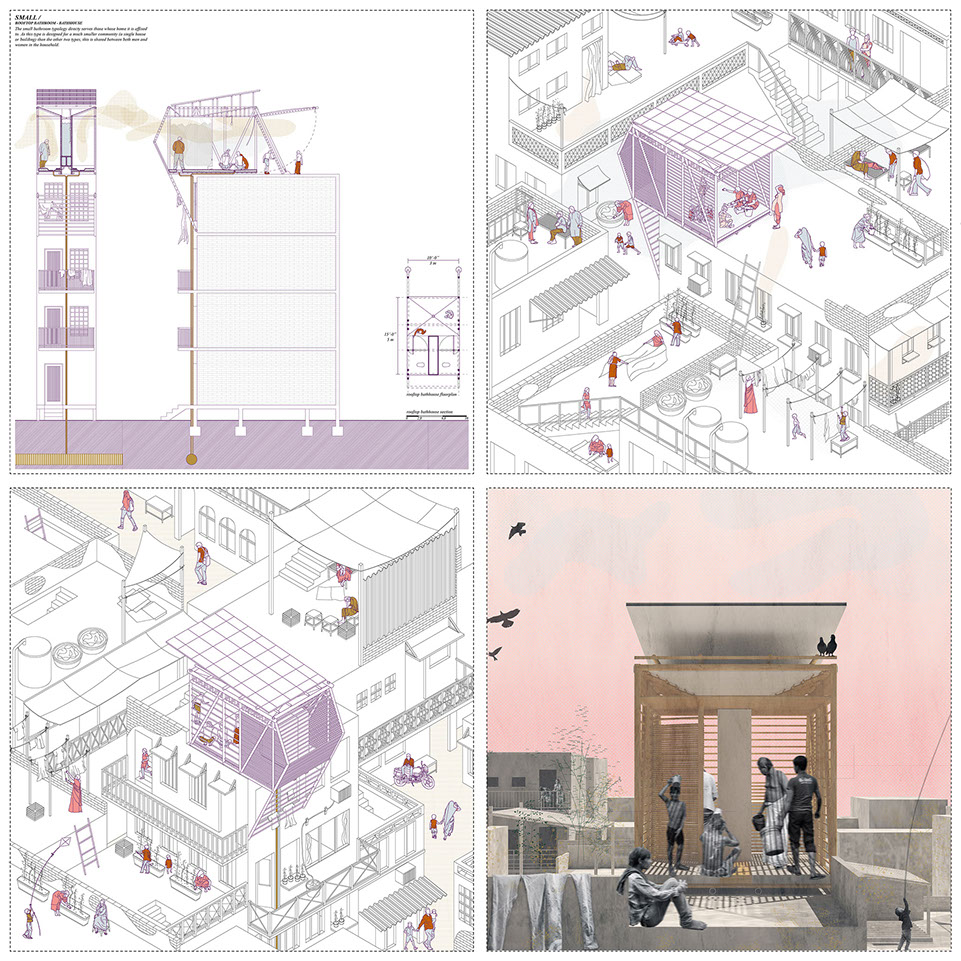
SMALL Bathroom Typology: The small bathroom typology is designed as a semi-private intervention for homes which were built without bathrooms. This can be installed on the rooftops and shared by users between one or a few neighboring buildings. This typology includes a separate bathroom for men and women and one communal bathing space which can be used at different times of the day by different users.
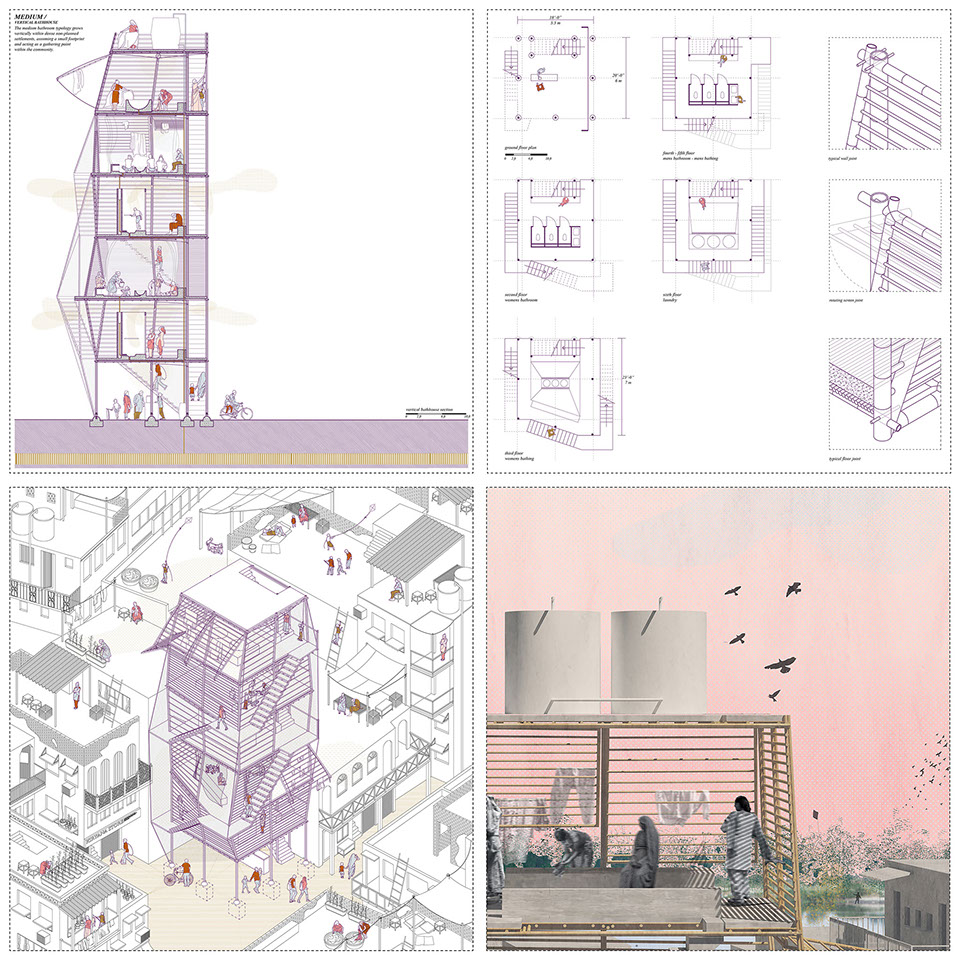
MEDIUM Bathroom Typology: Designed for dense urban areas. Organized vertically to occupy a smaller urban footprint, this bathhouse includes laundry facilities, separate bathrooms and bathing spaces for men and women, separate circulation for men and women, and a shop and water ATM on the ground floor.
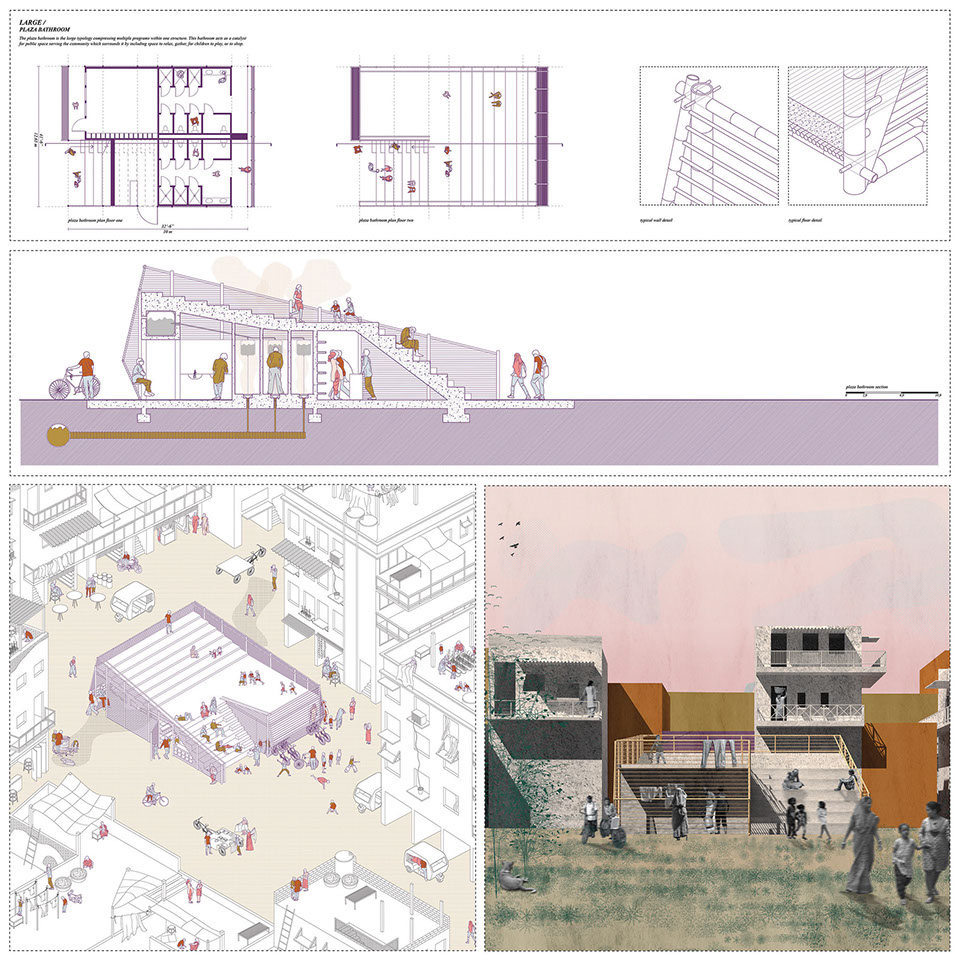
LARGE Bathroom Typology: Designed for semi dense urban areas. The program includes separate bathroom spaces for men and women, daycare, shop, bike storage, and raised/fenced gathering or play space.
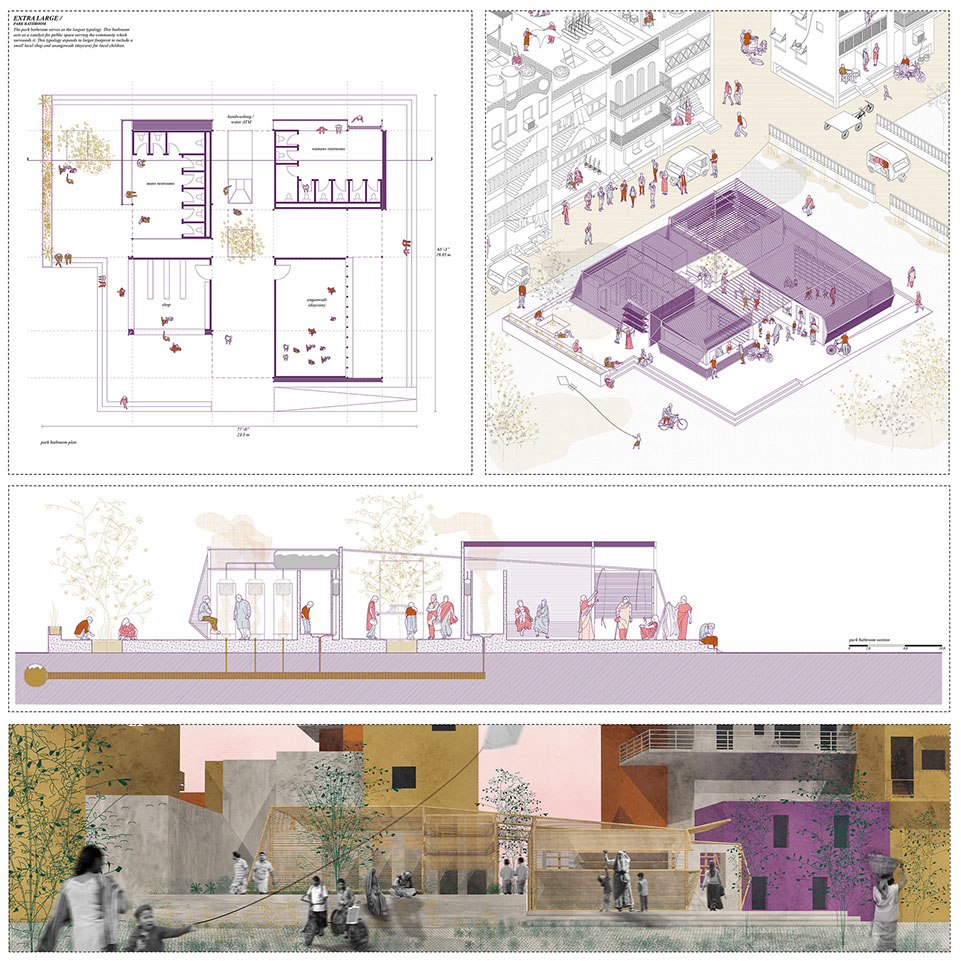
X-LARGE Bathroom Typology: Designed for parks and open spaces. Program includes separate bathroom facilities for both men and women, daycare, shop, drinking water ATM, laundry facilities, and small shaded garden and courtyard.





